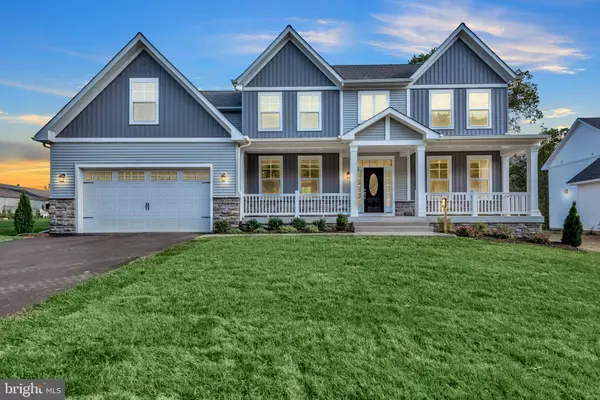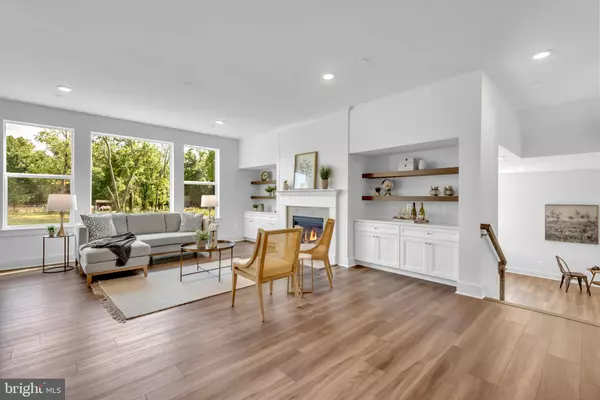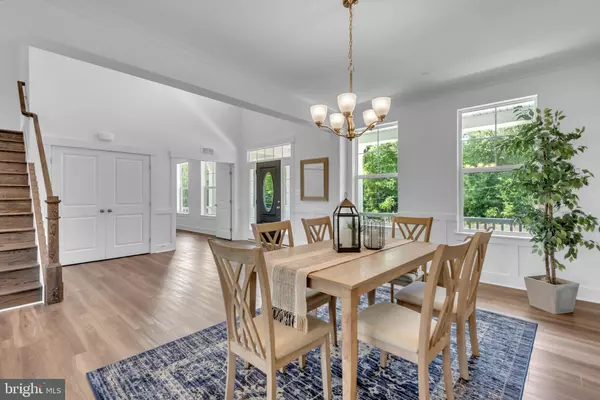6504 WHITETAIL CROSSING WAY Hanover, MD 21076
OPEN HOUSE
Fri Mar 21, 12:00pm - 2:00pm
UPDATED:
02/27/2025 10:32 PM
Key Details
Property Type Single Family Home
Sub Type Detached
Listing Status Active
Purchase Type For Sale
Subdivision None Available
MLS Listing ID MDAA2100208
Style Colonial,Craftsman,Farmhouse/National Folk,Transitional
Bedrooms 6
Full Baths 4
Half Baths 1
HOA Fees $1,000/ann
HOA Y/N Y
Originating Board BRIGHT
Year Built 2025
Annual Tax Amount $1,160
Tax Year 2024
Lot Size 0.749 Acres
Acres 0.75
Property Sub-Type Detached
Property Description
The William Model boasts a spacious, two-story foyer, formal dining room, great room, and kitchen located across the back of the home. It also features a home office, powder room, and drop zone/mud room accessible from the garage on the first floor. Descending a few steps, you will find a large living room.
On the second floor, the primary bedroom suite includes two walk-in closets and an en-suite luxury bathroom. There are four additional bedrooms with two full baths and a laundry room. The basement provides the potential for further living space to be finished.
As this subdivision is still in development, you have the opportunity to select flooring choices, kitchen cabinetry, and countertop options. The video and photographs provided are actual examples of the Baldwin Homes William Model. The home featured in the video is not the same as the one currently under construction.e video and photos has been purchased and is a private residence that cannot be toured. The video shows the property under construction and also shows many optional features that are upgrades. All photos are of William models built by builder in other locations. See documents for model brochure, site plan and standard features. HOA fees are estimated at this time.
Location
State MD
County Anne Arundel
Zoning R1
Rooms
Basement Fully Finished
Interior
Hot Water Electric
Heating Forced Air
Cooling Central A/C
Fireplaces Number 1
Fireplaces Type Gas/Propane
Fireplace Y
Heat Source Electric
Exterior
Parking Features Garage - Front Entry
Garage Spaces 4.0
Water Access N
Accessibility None
Attached Garage 2
Total Parking Spaces 4
Garage Y
Building
Story 2
Foundation Concrete Perimeter
Sewer On Site Septic
Water Well
Architectural Style Colonial, Craftsman, Farmhouse/National Folk, Transitional
Level or Stories 2
Additional Building Above Grade, Below Grade
New Construction Y
Schools
School District Anne Arundel County Public Schools
Others
Senior Community No
Tax ID 020565690252174
Ownership Fee Simple
SqFt Source Assessor
Special Listing Condition Standard
Virtual Tour https://invisionfotography.vids.io/videos/4d9cdbb8111fe3c1c4/the-william-model




