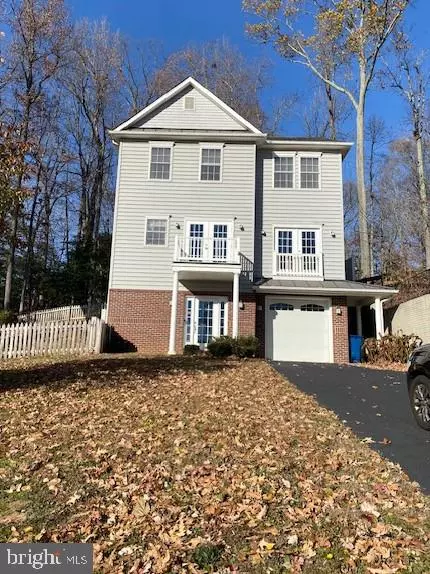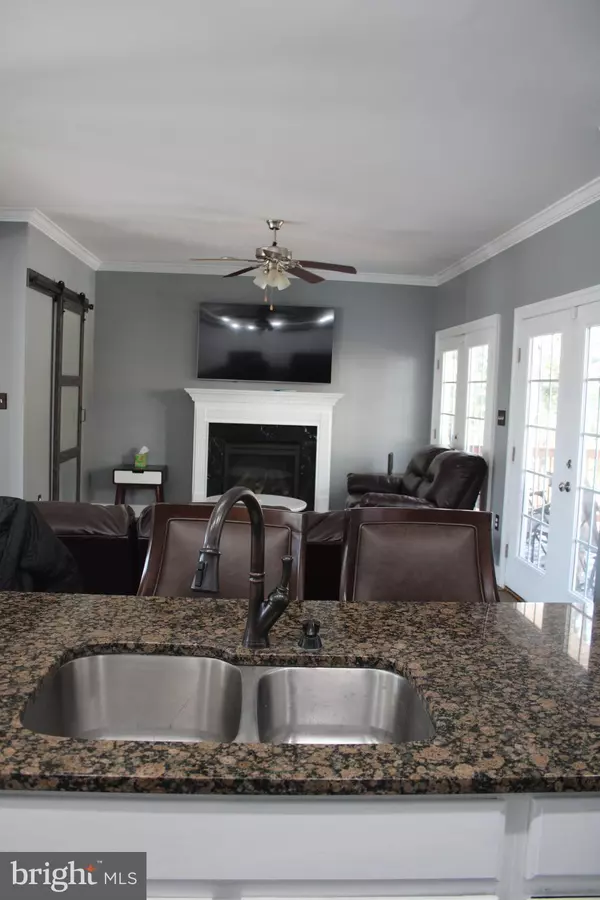9812 SYLVAN TURN Newburg, MD 20664
UPDATED:
02/20/2025 07:14 PM
Key Details
Property Type Single Family Home
Sub Type Detached
Listing Status Active
Purchase Type For Sale
Square Footage 2,868 sqft
Price per Sqft $156
Subdivision Cliffton On The Potomac
MLS Listing ID MDCH2038268
Style Colonial
Bedrooms 4
Full Baths 3
Half Baths 1
HOA Y/N N
Abv Grd Liv Area 2,328
Originating Board BRIGHT
Year Built 2008
Annual Tax Amount $3,960
Tax Year 2024
Lot Size 10,000 Sqft
Acres 0.23
Property Sub-Type Detached
Property Description
Are you looking to escape the hustle and bustle of city life but haven't found the perfect retreat? Look no further—your dream home awaits!
This spacious multi-level home offers an ideal blend of comfort, functionality, and serene living. The main level features a one-car garage that opens into a welcoming foyer, along with a versatile extra room that can be used as a guest bedroom, family room, or game room. A full bathroom and direct access to the fenced-in backyard make this level both practical and inviting.
On the second level, you'll find an open concept living space perfect for entertaining. Whether hosting family gatherings or relaxing with friends, this space accommodates it all. Enjoy fresh air from the front balcony or step out onto the large back deck for outdoor dining and relaxation. The kitchen boasts a large island with additional seating, newer appliances, and ample space for a formal dining and living area. Cozy up by the gas fireplace in the family room, which is perfectly positioned for a large-screen TV. A convenient half-bathroom completes this level.
The third level is dedicated to rest and relaxation, featuring three spacious bedrooms, two full bathrooms, and a conveniently located laundry area. The primary suite is a true retreat, complete with a private balcony, tray ceiling, ceiling fan, and expansive windows for abundant natural light. The en-suite bathroom offers dual sinks, a jetted tub, a walk-in closet, and a stand-up shower. Two additional bedrooms and another full bathroom complete this level.
This home has been freshly painted, with new carpet installed on the stairs. Recent exterior updates include power washing the deck and retaining wall, painting the railing, and tree maintenance.
Don't miss this opportunity to embrace peaceful living while enjoying a home designed for both comfort and style. Schedule your showing today!
Location
State MD
County Charles
Zoning RM
Rooms
Other Rooms Dining Room, Primary Bedroom, Sitting Room, Bedroom 2, Bedroom 3, Kitchen, Family Room, Foyer, Bedroom 1, Bathroom 1, Bathroom 2, Primary Bathroom, Half Bath
Basement Other, Garage Access, Fully Finished, Outside Entrance, Walkout Level, Windows, Heated
Main Level Bedrooms 1
Interior
Interior Features Bathroom - Jetted Tub, Bathroom - Stall Shower, Bathroom - Tub Shower, Carpet, Ceiling Fan(s), Combination Kitchen/Living, Dining Area, Entry Level Bedroom, Floor Plan - Open, Kitchen - Island, Kitchen - Gourmet, Primary Bath(s), Recessed Lighting, Walk-in Closet(s), Window Treatments, Wood Floors
Hot Water Electric
Heating Heat Pump(s)
Cooling Ceiling Fan(s), Central A/C
Flooring Hardwood, Luxury Vinyl Plank, Partially Carpeted
Fireplaces Number 1
Fireplaces Type Fireplace - Glass Doors, Gas/Propane
Equipment Built-In Microwave, Dishwasher, Disposal, Dryer - Electric, Dryer - Front Loading, Exhaust Fan, Oven - Self Cleaning, Refrigerator, Washer, Water Heater, Range Hood
Furnishings No
Fireplace Y
Window Features Double Pane,Insulated,Screens
Appliance Built-In Microwave, Dishwasher, Disposal, Dryer - Electric, Dryer - Front Loading, Exhaust Fan, Oven - Self Cleaning, Refrigerator, Washer, Water Heater, Range Hood
Heat Source Electric, Propane - Owned
Laundry Dryer In Unit, Washer In Unit, Upper Floor
Exterior
Exterior Feature Deck(s), Balconies- Multiple, Brick
Parking Features Additional Storage Area, Garage - Front Entry, Garage Door Opener, Inside Access
Garage Spaces 5.0
Fence Privacy, Wood, Vinyl
Utilities Available Cable TV Available, Propane, Water Available
Water Access N
View Garden/Lawn, Street, Trees/Woods
Roof Type Composite
Street Surface Black Top
Accessibility None
Porch Deck(s), Balconies- Multiple, Brick
Road Frontage City/County
Attached Garage 1
Total Parking Spaces 5
Garage Y
Building
Lot Description Backs to Trees, Cleared, Front Yard, Landscaping, Partly Wooded, Rear Yard, SideYard(s)
Story 3
Foundation Slab
Sewer Septic = # of BR
Water Public
Architectural Style Colonial
Level or Stories 3
Additional Building Above Grade, Below Grade
Structure Type 9'+ Ceilings,Dry Wall,Tray Ceilings
New Construction N
Schools
Elementary Schools Dr. Thomas L. Higdon
Middle Schools Piccowaxen
High Schools Maurice J. Mcdonough
School District Charles County Public Schools
Others
Pets Allowed Y
Senior Community No
Tax ID 0905021286
Ownership Fee Simple
SqFt Source Assessor
Security Features Main Entrance Lock,Carbon Monoxide Detector(s),Security System,Smoke Detector
Acceptable Financing FHA, VA, Conventional, Cash
Horse Property N
Listing Terms FHA, VA, Conventional, Cash
Financing FHA,VA,Conventional,Cash
Special Listing Condition Standard
Pets Allowed No Pet Restrictions




