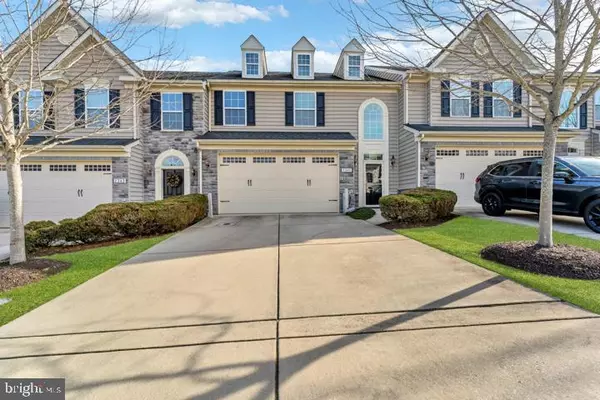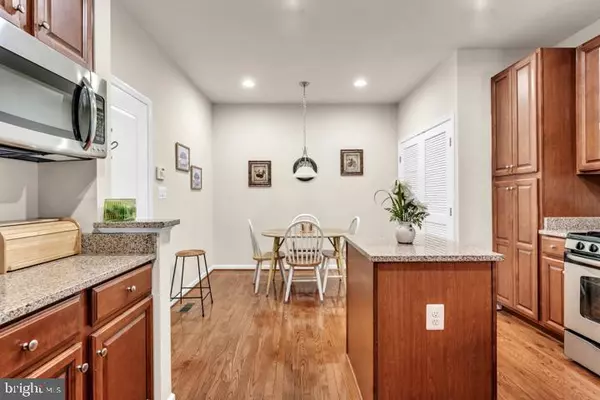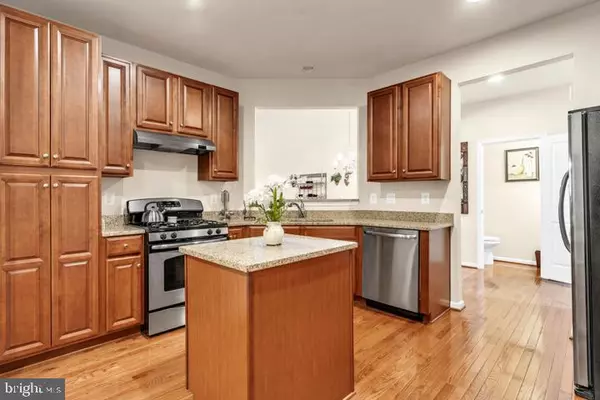2345 ADAM DAVID WAY Marriottsville, MD 21104
UPDATED:
01/18/2025 01:01 AM
Key Details
Property Type Townhouse
Sub Type Interior Row/Townhouse
Listing Status Active
Purchase Type For Sale
Square Footage 3,430 sqft
Price per Sqft $195
Subdivision Courtyards At Waverly Woods
MLS Listing ID MDHW2048168
Style Colonial
Bedrooms 3
Full Baths 3
Half Baths 1
HOA Fees $211/mo
HOA Y/N Y
Abv Grd Liv Area 2,430
Originating Board BRIGHT
Year Built 2012
Annual Tax Amount $8,273
Tax Year 2024
Lot Size 3,095 Sqft
Acres 0.07
Property Description
The spacious living room flows into a charming sun-room, complete with a cozy fireplace, exterior access to beautifully landscaped surroundings, and a tranquil spot perfect for savoring morning coffee. The gourmet kitchen is a culinary delight, boasting granite countertops, rich cabinetry, stainless steel appliances, and a center island. For added convenience, the laundry is located on the main-level.
The primary suite is located on the main level, featuring a walk-in closet and a luxurious en-suite bath with a dual-sink vanity and a walk-in shower with a built-in bench. Upstairs, a versatile loft offers endless possibilities for a home office, hobby space, or relaxation area. Two additional carpeted bedrooms, a full bath with an extended vanity, and an extra room await your creative touch. The expansive lower level is designed for both entertainment and functionality. Enjoy a recreation room, a den/bonus room, a full bathroom for guests, and ample storage space.
Waverly Woods West offers a lifestyle of convenience and leisure. Residents enjoy access to a community pool, fitness center, scenic walking trails, and proximity to shopping, dining, and recreational facilities. Schedule your private showing today and experience the peaceful, elevated living this remarkable home and community provide. Don't miss the opportunity to make this dream property your own!
Location
State MD
County Howard
Zoning RESIDENTIAL
Rooms
Other Rooms Living Room, Dining Room, Primary Bedroom, Bedroom 2, Bedroom 3, Kitchen, Den, Basement, Foyer, Sun/Florida Room, Laundry, Loft, Recreation Room, Storage Room, Utility Room
Basement Fully Finished
Main Level Bedrooms 1
Interior
Interior Features Kitchen - Island, Dining Area, Entry Level Bedroom, Upgraded Countertops, Primary Bath(s), Wood Floors, Attic, Carpet, Ceiling Fan(s), Family Room Off Kitchen, Kitchen - Eat-In, Recessed Lighting
Hot Water Natural Gas
Heating Forced Air
Cooling Central A/C
Flooring Hardwood, Carpet
Fireplaces Number 1
Equipment Dishwasher, Exhaust Fan, Icemaker, Microwave, Refrigerator, Stove, Built-In Microwave, Oven/Range - Gas, Stainless Steel Appliances, Water Heater, Disposal, Dryer - Electric, Washer
Fireplace Y
Window Features Insulated,Screens
Appliance Dishwasher, Exhaust Fan, Icemaker, Microwave, Refrigerator, Stove, Built-In Microwave, Oven/Range - Gas, Stainless Steel Appliances, Water Heater, Disposal, Dryer - Electric, Washer
Heat Source Natural Gas
Laundry Main Floor
Exterior
Exterior Feature Deck(s)
Parking Features Garage Door Opener, Garage - Front Entry, Inside Access
Garage Spaces 2.0
Utilities Available Natural Gas Available
Amenities Available Common Grounds, Pool - Outdoor, Fitness Center, Club House
Water Access N
View Pond, Trees/Woods
Roof Type Shingle
Accessibility Level Entry - Main
Porch Deck(s)
Attached Garage 2
Total Parking Spaces 2
Garage Y
Building
Lot Description Backs to Trees, Landscaping, Pond
Story 3
Foundation Stone
Sewer Public Sewer
Water Public
Architectural Style Colonial
Level or Stories 3
Additional Building Above Grade, Below Grade
Structure Type 9'+ Ceilings,Dry Wall,Vaulted Ceilings
New Construction N
Schools
School District Howard County Public School System
Others
HOA Fee Include Lawn Maintenance,Snow Removal,Trash
Senior Community Yes
Age Restriction 55
Tax ID 1403356051
Ownership Fee Simple
SqFt Source Assessor
Security Features Smoke Detector,Security System
Special Listing Condition Standard




