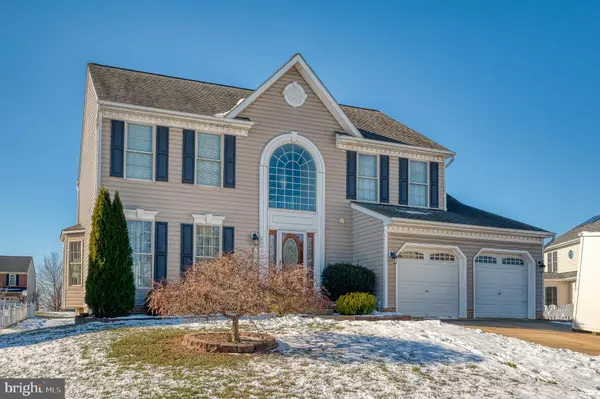2040 GARDEN DR Forest Hill, MD 21050
UPDATED:
01/17/2025 09:56 PM
Key Details
Property Type Single Family Home
Sub Type Detached
Listing Status Active
Purchase Type For Sale
Square Footage 3,008 sqft
Price per Sqft $196
Subdivision Forest Lakes
MLS Listing ID MDHR2039090
Style Colonial
Bedrooms 4
Full Baths 2
Half Baths 1
HOA Fees $148
HOA Y/N Y
Abv Grd Liv Area 2,208
Originating Board BRIGHT
Year Built 1999
Annual Tax Amount $4,267
Tax Year 2024
Lot Size 9,092 Sqft
Acres 0.21
Property Description
Step into the bright 2-story foyer, highlighted by a large palladium window that fills the space with natural light. The foyer, along with the living room, dining room, and half bath, features upgraded wide-plank bamboo flooring (2018). The spacious living room offers versatile functionality, perfect for hosting guests, enjoying quiet evenings, or tailoring the space to suit your personal style. The formal dining room is a true standout, adorned with chair rail, box, and crown moldings and bay window that add an elegant touch—an ideal setting for entertaining.
The remodeled eat-in kitchen (2016) is a chef's dream, complete with stainless steel appliances, a gas stove, custom tile backsplash, upgraded cabinetry, and an island for additional workspace. Adjacent to the dining area, an upgraded slider (2015) with built-in blinds leads to a composite, maintenance-free deck with stairs to the level backyard—perfect for outdoor entertaining.
The step-down family room is warm and inviting, featuring a wall of windows that flood the space with light and a cozy gas fireplace with a slate surround and mantle and upgraded flooring. Additional main-level highlights include a half bath, a spacious laundry/mudroom with a front-load washer and dryer (2021), ample closet space, and access to the 2-car garage, which includes built-in storage shelving.
Upstairs, the primary suite offers a peaceful retreat with cathedral ceilings, two walk-in closets, and an en-suite bath featuring a large soaking tub, separate shower, and upgraded flooring (2023). Three additional bedrooms on the upper level are generously sized, each with ample closet space. The updated hall bath (2023) includes a tiled shower/tub surround, a double vanity, upgraded flooring, and modern lighting. NEW carpet has been installed on the upper level, lower level and 2 set of stairs (2025).
The finished lower level features a spacious 22' x 25' recreation area/second family room with a walk-up to the backyard and a rough-in for an additional bath. There is plenty of room for storage, in the unfinished storage/system area in the lower level. Other updates included Architectural Roof (2019), HVAC (2017), Water Heater (2019), Garage Doors (2020), Garage Door Opener (2020), Front Door (2020).
Conveniently located within walking distance of the elementary school and recreation fields, this home combines style, comfort and accessibility. This home is the complete package, ready for you to call it your own. Schedule your showing today!
Location
State MD
County Harford
Zoning R2COS
Rooms
Other Rooms Living Room, Dining Room, Primary Bedroom, Bedroom 2, Bedroom 3, Bedroom 4, Kitchen, Family Room, Foyer, Breakfast Room, Laundry, Other, Recreation Room, Storage Room, Primary Bathroom, Full Bath, Half Bath
Basement Fully Finished, Heated, Improved, Outside Entrance, Rear Entrance, Space For Rooms, Sump Pump, Walkout Stairs
Interior
Interior Features Breakfast Area, Primary Bath(s), Attic, Bathroom - Soaking Tub, Bathroom - Tub Shower, Bathroom - Walk-In Shower, Carpet, Floor Plan - Traditional, Formal/Separate Dining Room, Kitchen - Eat-In, Kitchen - Island, Kitchen - Table Space, Recessed Lighting, Walk-in Closet(s), Upgraded Countertops
Hot Water Natural Gas
Heating Forced Air
Cooling Central A/C, Ceiling Fan(s)
Flooring Bamboo, Carpet, Ceramic Tile, Luxury Vinyl Plank
Fireplaces Number 1
Fireplaces Type Gas/Propane, Fireplace - Glass Doors, Mantel(s), Marble
Equipment Dishwasher, Disposal, Exhaust Fan, Microwave, Refrigerator, Built-In Microwave, Dryer, Icemaker, Oven - Self Cleaning, Stainless Steel Appliances, Washer - Front Loading, Water Heater, Dryer - Front Loading
Fireplace Y
Window Features Bay/Bow,Double Pane,Screens,Palladian
Appliance Dishwasher, Disposal, Exhaust Fan, Microwave, Refrigerator, Built-In Microwave, Dryer, Icemaker, Oven - Self Cleaning, Stainless Steel Appliances, Washer - Front Loading, Water Heater, Dryer - Front Loading
Heat Source Natural Gas
Laundry Main Floor
Exterior
Parking Features Garage - Front Entry, Garage Door Opener
Garage Spaces 6.0
Utilities Available Cable TV Available, Phone Available, Under Ground
Water Access N
View Garden/Lawn
Roof Type Asphalt
Street Surface Black Top
Accessibility Low Pile Carpeting, Other
Road Frontage City/County
Attached Garage 2
Total Parking Spaces 6
Garage Y
Building
Lot Description Landscaping
Story 3
Foundation Concrete Perimeter
Sewer Public Sewer
Water Public
Architectural Style Colonial
Level or Stories 3
Additional Building Above Grade, Below Grade
Structure Type Cathedral Ceilings
New Construction N
Schools
Elementary Schools Forest Lakes
Middle Schools Fallston
High Schools Fallston
School District Harford County Public Schools
Others
HOA Fee Include Management
Senior Community No
Tax ID 1303323153
Ownership Fee Simple
SqFt Source Assessor
Security Features Non-Monitored
Horse Property N
Special Listing Condition Standard




