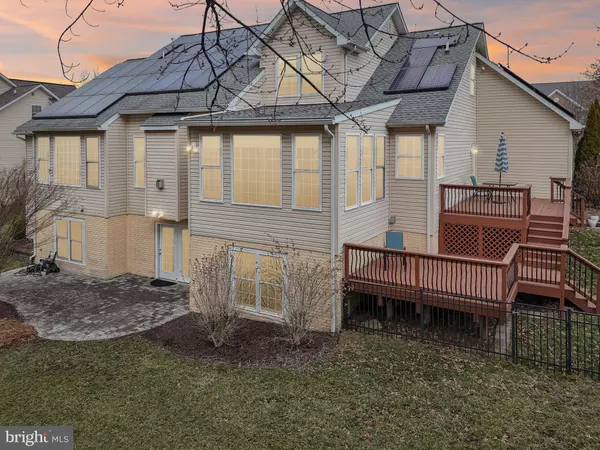438 UNIVERSITY DR Severn, MD 21144
OPEN HOUSE
Sat Mar 08, 11:00am - 1:00pm
UPDATED:
02/27/2025 01:51 PM
Key Details
Property Type Single Family Home
Sub Type Detached
Listing Status Coming Soon
Purchase Type For Sale
Square Footage 5,014 sqft
Price per Sqft $149
Subdivision Cayuga Farm
MLS Listing ID MDAA2103678
Style Colonial
Bedrooms 5
Full Baths 3
Half Baths 1
HOA Fees $530/ann
HOA Y/N Y
Abv Grd Liv Area 3,274
Originating Board BRIGHT
Year Built 2004
Annual Tax Amount $7,499
Tax Year 2024
Lot Size 0.347 Acres
Acres 0.35
Property Sub-Type Detached
Property Description
Inside, soaring vaulted ceilings and rich hardwood floors create an inviting atmosphere, while the open floor plan seamlessly connects the great room, sunroom, and dining areas—perfect for gatherings both big and small. A main-level primary suite adds a touch of convenience and luxury, while the finished walkout basement expands the possibilities for entertainment, work, or play.
Step outside to enjoy the expansive deck, where morning coffee comes with the sounds of nature and evening sunsets feel like a private retreat. With nearby access to the Severn Run Natural Environmental Area, outdoor enthusiasts will love the miles of secluded hiking trails and fishing spots just beyond their doorstep.
Located in the newly established Severn Run High School district, this home also offers effortless access to major commuter routes, placing Baltimore, Annapolis, and the best of Central Maryland within easy reach. A home that balances tranquility and convenience this seamlessly doesn't come around often—experience it for yourself.
Location
State MD
County Anne Arundel
Zoning R2
Rooms
Other Rooms Living Room, Dining Room, Primary Bedroom, Bedroom 2, Bedroom 3, Bedroom 4, Kitchen, Family Room, Library
Basement Fully Finished, Interior Access, Walkout Level
Main Level Bedrooms 1
Interior
Interior Features Carpet, Ceiling Fan(s), Chair Railings, Dining Area, Entry Level Bedroom, Formal/Separate Dining Room, Kitchen - Country, Kitchen - Island, Pantry, Primary Bath(s), Recessed Lighting, Walk-in Closet(s), Window Treatments, Wood Floors
Hot Water Natural Gas
Heating Forced Air
Cooling Central A/C
Fireplaces Number 1
Fireplaces Type Gas/Propane
Equipment Cooktop, Dishwasher, Disposal, Icemaker, Microwave, Oven - Double, Oven - Wall, Refrigerator
Fireplace Y
Appliance Cooktop, Dishwasher, Disposal, Icemaker, Microwave, Oven - Double, Oven - Wall, Refrigerator
Heat Source Natural Gas
Laundry Main Floor
Exterior
Exterior Feature Deck(s), Patio(s)
Parking Features Garage - Front Entry
Garage Spaces 4.0
Fence Aluminum, Decorative, Partially
Water Access N
View Trees/Woods
Accessibility None
Porch Deck(s), Patio(s)
Attached Garage 2
Total Parking Spaces 4
Garage Y
Building
Lot Description Backs to Trees
Story 3
Foundation Block
Sewer Public Sewer
Water Public
Architectural Style Colonial
Level or Stories 3
Additional Building Above Grade, Below Grade
New Construction N
Schools
School District Anne Arundel County Public Schools
Others
Senior Community No
Tax ID 020413890215378
Ownership Fee Simple
SqFt Source Assessor
Security Features Security System,Surveillance Sys
Special Listing Condition Standard
Virtual Tour https://www.zillow.com/view-imx/ae296a33-19c3-4f91-8ba7-04a3b7b4341a?wl=true&setAttribution=mls&initialViewType=pano




