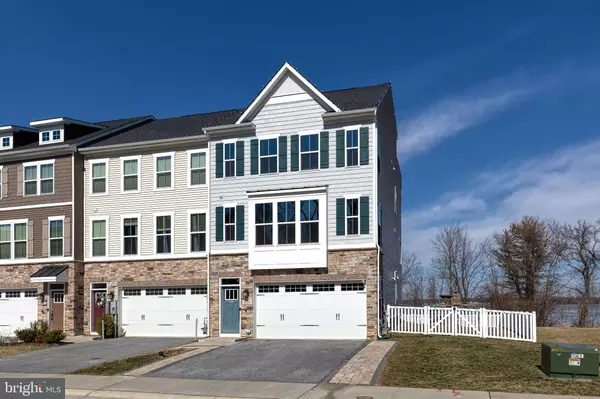3070 SHAWS RD Baltimore, MD 21219
OPEN HOUSE
Sat Mar 01, 11:00am - 1:00pm
Sun Mar 02, 11:00am - 1:00pm
UPDATED:
02/27/2025 05:37 PM
Key Details
Property Type Townhouse
Sub Type End of Row/Townhouse
Listing Status Active
Purchase Type For Sale
Square Footage 3,288 sqft
Price per Sqft $187
Subdivision None Available
MLS Listing ID MDBC2119820
Style Federal
Bedrooms 4
Full Baths 4
Half Baths 1
HOA Fees $78/mo
HOA Y/N Y
Abv Grd Liv Area 3,288
Originating Board BRIGHT
Year Built 2020
Annual Tax Amount $6,236
Tax Year 2024
Lot Size 5,663 Sqft
Acres 0.13
Property Sub-Type End of Row/Townhouse
Property Description
Welcome to 3070 Shaws Rd, a stunning, one-of-a-kind end-unit townhome in the gated waterfront community of Shaw's Discovery. Built in 2020 by Ryan Homes, this property has been transformed with high-end, custom upgrades that set it apart from the standard model.
Offering 4 bedrooms, 4.5 bathrooms, a 2-car garage, and three outdoor living spaces, this home is so spacious and thoughtfully designed that you'll forget you're in a townhome!
Step inside to find LVP flooring throughout all four levels, creating a seamless, modern aesthetic. Designer lighting, upgraded mirrors, and stylish kitchen hardware elevate the space, while the expansive fourth-floor “speakeasy” leads to a rooftop deck with breathtaking views of Back River. The premium lot offers a fully fenced yard, an outdoor fireplace, a custom shed that matches the home's exterior, and a children's play area, making it both beautiful and functional.
Shaw's Discovery provides the perfect blend of privacy and community with gated security, a community pier, walking paths, picnic areas, and a boat ramp, ideal for those who love waterfront living. With its prime location, water views, and exceptional upgrades, this is a rare opportunity to own a truly custom home in one of the area's most sought-after newer communities.
Location
State MD
County Baltimore
Zoning R
Interior
Interior Features Ceiling Fan(s), Combination Kitchen/Dining, Combination Kitchen/Living, Dining Area, Floor Plan - Open, Kitchen - Island, Kitchen - Gourmet, Primary Bath(s), Recessed Lighting, Walk-in Closet(s), Window Treatments
Hot Water Natural Gas
Heating Forced Air
Cooling Central A/C
Equipment Built-In Microwave, Cooktop, Dishwasher, Disposal, Dryer, Exhaust Fan, Oven - Wall, Refrigerator, Stainless Steel Appliances, Washer, Water Heater
Fireplace N
Appliance Built-In Microwave, Cooktop, Dishwasher, Disposal, Dryer, Exhaust Fan, Oven - Wall, Refrigerator, Stainless Steel Appliances, Washer, Water Heater
Heat Source Natural Gas
Laundry Upper Floor
Exterior
Exterior Feature Deck(s)
Parking Features Garage Door Opener, Garage - Front Entry, Inside Access
Garage Spaces 2.0
Fence Vinyl, Fully
Amenities Available Jog/Walk Path, Non-Lake Recreational Area, Gated Community, Picnic Area, Pier/Dock, Water/Lake Privileges, Boat Ramp
Water Access Y
View River, Water
Accessibility None
Porch Deck(s)
Attached Garage 2
Total Parking Spaces 2
Garage Y
Building
Story 4
Foundation Permanent
Sewer Public Sewer
Water Public
Architectural Style Federal
Level or Stories 4
Additional Building Above Grade, Below Grade
New Construction N
Schools
School District Baltimore County Public Schools
Others
HOA Fee Include Common Area Maintenance,Pier/Dock Maintenance,Management,Recreation Facility,Security Gate,Snow Removal
Senior Community No
Tax ID 04152500012618
Ownership Fee Simple
SqFt Source Assessor
Special Listing Condition Standard
Virtual Tour https://whiteoakhomephoto.com/3070-shaws-rd




