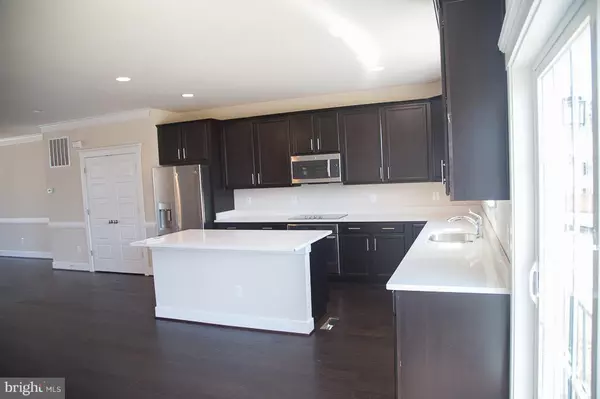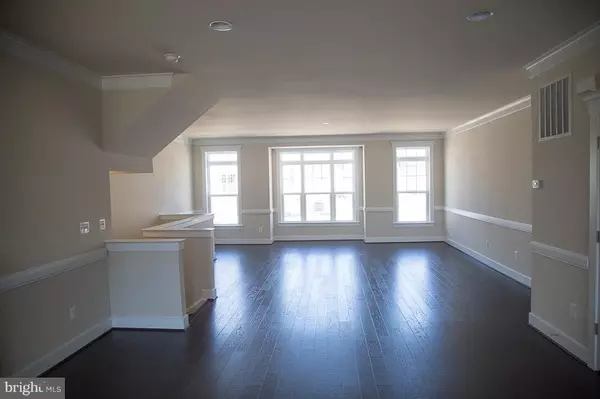For more information regarding the value of a property, please contact us for a free consultation.
205 APSLEY TER Purcellville, VA 20132
Want to know what your home might be worth? Contact us for a FREE valuation!

Our team is ready to help you sell your home for the highest possible price ASAP
Key Details
Sold Price $355,000
Property Type Townhouse
Sub Type Interior Row/Townhouse
Listing Status Sold
Purchase Type For Sale
Square Footage 1,834 sqft
Price per Sqft $193
Subdivision Mayfair
MLS Listing ID 1001003823
Sold Date 11/06/17
Style Craftsman
Bedrooms 3
Full Baths 2
Half Baths 2
HOA Fees $107/mo
HOA Y/N Y
Abv Grd Liv Area 1,834
Originating Board MRIS
Year Built 2017
Lot Size 7,000 Sqft
Acres 0.16
Property Sub-Type Interior Row/Townhouse
Property Description
Ready for Move In next month! 2 Car Garage Carlisle offers a spacious, open floorplan! Kitchen offers Stainless Steel Appliances including a vent Microwave. Master Suite w/ 2 Walk ins. Lower Level is Finish with Rec Room and Half Bath. Closing Assistance Available. Community w/ Trail, Tot Lot and Basketball Court! Model Onsite! Photos Similar while home is under construction!
Location
State VA
County Loudoun
Rooms
Basement Full, Fully Finished
Interior
Interior Features Kitchen - Island, Primary Bath(s)
Hot Water Electric
Heating Heat Pump(s)
Cooling Central A/C
Equipment Washer/Dryer Hookups Only, Dishwasher, Disposal, Refrigerator, Oven/Range - Gas, Microwave
Fireplace N
Window Features Low-E
Appliance Washer/Dryer Hookups Only, Dishwasher, Disposal, Refrigerator, Oven/Range - Gas, Microwave
Heat Source Electric
Exterior
Garage Spaces 1.0
Amenities Available Jog/Walk Path, Basketball Courts, Tot Lots/Playground
Water Access N
Roof Type Shingle
Accessibility None
Attached Garage 1
Total Parking Spaces 1
Garage Y
Private Pool N
Building
Story 3+
Sewer Public Sewer
Water Public
Architectural Style Craftsman
Level or Stories 3+
Additional Building Above Grade, Below Grade
Structure Type 9'+ Ceilings
New Construction Y
Schools
Middle Schools Harmony
High Schools Woodgrove
School District Loudoun County Public Schools
Others
Senior Community No
Tax ID TEMP
Ownership Fee Simple
Special Listing Condition Standard
Read Less

Bought with Lynna Hall • Pearson Smith Realty, LLC



