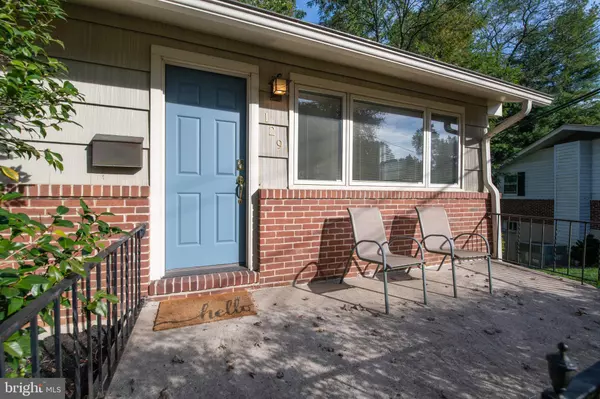For more information regarding the value of a property, please contact us for a free consultation.
129 GREENRIDGE RD Lutherville Timonium, MD 21093
Want to know what your home might be worth? Contact us for a FREE valuation!

Our team is ready to help you sell your home for the highest possible price ASAP
Key Details
Sold Price $375,000
Property Type Single Family Home
Sub Type Detached
Listing Status Sold
Purchase Type For Sale
Square Footage 1,794 sqft
Price per Sqft $209
Subdivision Waterford
MLS Listing ID MDBC2013280
Sold Date 12/06/21
Style Ranch/Rambler
Bedrooms 3
Full Baths 2
HOA Y/N N
Abv Grd Liv Area 1,794
Originating Board BRIGHT
Year Built 1959
Annual Tax Amount $4,350
Tax Year 2020
Lot Size 0.289 Acres
Acres 0.29
Lot Dimensions 1.00 x
Property Description
11/7/21 OPEN HOUSE IS CANCELLED! HOME IS UNDER CONTRACT!
PRICE REDUCTION on this wonderful rancher on private treed lot.
Everyone longs for a sanctuary, a special place where they can recharge their batteries, both mentally and physically. Especially in times such as we are living in now, we all need that. This home is just such a place.
View the expansive exterior of this renovated Rancher-style home, and you will see your future sanctuary. Expansive and bright, this 3 bedroom, 2 full bath home boasts nearly 1,800 finished square feet, overlooking a deep and lush back yard.
Walk through the front door, and you will feel yourself unwind as you partake of the spacious open floor plan. Imagine family gatherings here. Think of the times to come, filled with love and laughter, something we all yearn for, especially these days. Your every wish for dining spaces, indoor and outdoor, is fulfilled before your very eyes, with a full length french door leading to a spacious deck overlooking the trees and the stream at the end of the yard. Designer details are everywhere, with white cabinets in the kitchen, updated HVAC system, new washer and dryer, and completely refinished hardwood floors through out the main level.
Haven't you also dreamed of a big Walk Out basement with Club Room? You'll find it here, and more! Imagine family get-togethers in the large, comfortable space, where you can watch movies, play games, or share a bottle of wine, beer or soda. Descend the gorgeous stenciled steps to the walk out lower level and find multiple spaces to enjoy. Whether relaxing in front of the large TV in the family room area, playing games in the sunny game room area, or enjoying morning coffee while sitting on your spacious glass enclosed sunroom, there is plenty of space to enjoy inside and outside of this beautiful home.
Once you get outside, there is a verdant quarter acre plus backyard, inviting both, family, friends, kids, and pets for everyone's enjoyment!
Back inside, there is 2nd updated full bathroom, as well as a huge unfinished space that includes the laundry, work out space, and lots of storage space. Even a basement workshop and lots of unfinished space give you so many more possibilities.
Welcome home! Visit today and experience everything and more that you've been seeking in your new Lutherville residence.
Location
State MD
County Baltimore
Zoning DR3.5
Rooms
Other Rooms Living Room, Dining Room, Primary Bedroom, Bedroom 2, Bedroom 3, Kitchen, Game Room, Sun/Florida Room
Basement Outside Entrance, Rear Entrance, Daylight, Full, Fully Finished, Workshop, Windows, Walkout Level
Main Level Bedrooms 3
Interior
Interior Features Kitchen - Table Space, Kitchen - Eat-In, Dining Area, Entry Level Bedroom, Wood Floors, Floor Plan - Open
Hot Water Natural Gas
Heating Forced Air
Cooling Central A/C
Equipment Dishwasher, Disposal, Dryer, Exhaust Fan, Icemaker, Oven/Range - Gas, Range Hood, Refrigerator, Stove, Washer, Oven - Wall
Fireplace N
Window Features Storm,Skylights,Screens
Appliance Dishwasher, Disposal, Dryer, Exhaust Fan, Icemaker, Oven/Range - Gas, Range Hood, Refrigerator, Stove, Washer, Oven - Wall
Heat Source Natural Gas
Exterior
Exterior Feature Deck(s)
Waterfront N
Water Access N
Accessibility None
Porch Deck(s)
Garage N
Building
Lot Description Backs to Trees, Landscaping
Story 2
Foundation Concrete Perimeter, Block
Sewer Public Sewer
Water Public
Architectural Style Ranch/Rambler
Level or Stories 2
Additional Building Above Grade, Below Grade
New Construction N
Schools
Elementary Schools Hampton
Middle Schools Ridgely
High Schools Towson High Law & Public Policy
School District Baltimore County Public Schools
Others
Pets Allowed Y
Senior Community No
Tax ID 04090907152190
Ownership Fee Simple
SqFt Source Assessor
Acceptable Financing Cash, Conventional, FHA, VA, Other
Listing Terms Cash, Conventional, FHA, VA, Other
Financing Cash,Conventional,FHA,VA,Other
Special Listing Condition Standard
Pets Description Cats OK, Dogs OK
Read Less

Bought with Kristin Harris • Northrop Realty
GET MORE INFORMATION




