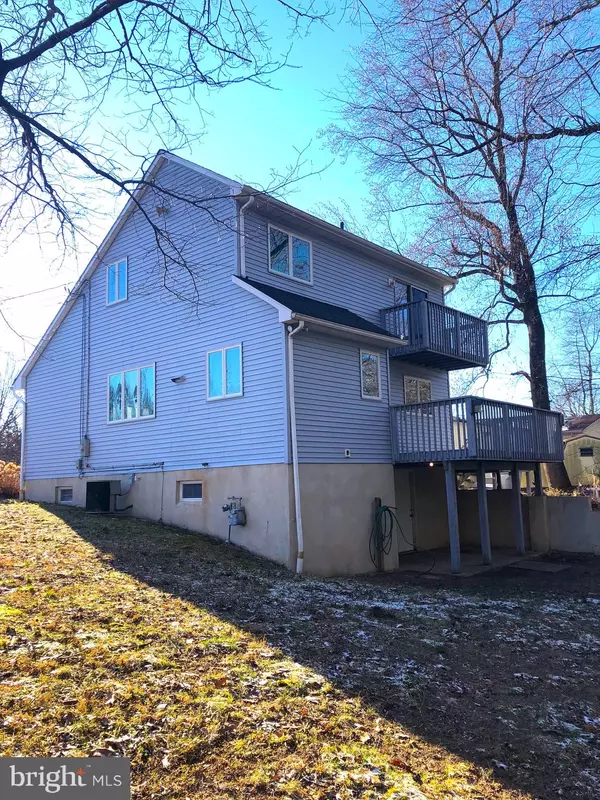For more information regarding the value of a property, please contact us for a free consultation.
1052 MAURICE RIVER PKWY Vineland, NJ 08360
Want to know what your home might be worth? Contact us for a FREE valuation!

Our team is ready to help you sell your home for the highest possible price ASAP
Key Details
Sold Price $239,900
Property Type Single Family Home
Sub Type Detached
Listing Status Sold
Purchase Type For Sale
Square Footage 1,252 sqft
Price per Sqft $191
Subdivision "None Available"
MLS Listing ID NJCB2005268
Sold Date 07/13/22
Style Loft,Salt Box
Bedrooms 3
Full Baths 2
HOA Y/N N
Abv Grd Liv Area 1,252
Originating Board BRIGHT
Year Built 1996
Annual Tax Amount $4,447
Tax Year 2021
Lot Size 0.505 Acres
Acres 0.51
Lot Dimensions 100.00 x 220.00
Property Description
Welcome to a very unique home located near the river in North Vineland. 3 bedroom & 2 full bath on over half of an acre on the outskirts of Vineland. Some features include: Seclusion, cleared front yard, wooded back yard, rear deck off of the kitchen, balcony deck from the top floor with wooded views, first floor master bedroom and full bath, newer roof, newer heating, newer gas water heater, cathedral ceilings, Anderson wood casement windows with screens, exterior flood lights around the home, new well pump in 2018, dry basement, rear basement ground level entry, poured concrete foundation walls, open floor plan, upstairs interior balcony, has a fish pond, not a typical 3/2 home style. Home sits far back from the road in a wooded neighborhood near the river, bordering Pittsgrove & Elmer. (The 2 creek pictures are of Blackwater Branch from down the street) CONTACT LISTING AGENT MATT OR YOUR FAVORITE REALTOR TODAY!
Location
State NJ
County Cumberland
Area Vineland City (20614)
Zoning 01
Rooms
Basement Drain, Full, Outside Entrance, Partially Finished, Poured Concrete, Rear Entrance, Space For Rooms, Walkout Level
Main Level Bedrooms 1
Interior
Interior Features Ceiling Fan(s), Combination Kitchen/Living, Dining Area, Entry Level Bedroom, Family Room Off Kitchen, Floor Plan - Open, Water Treat System
Hot Water Natural Gas
Heating Forced Air
Cooling Central A/C, Ceiling Fan(s)
Flooring Carpet, Tile/Brick
Equipment Microwave, Oven/Range - Gas, Refrigerator
Fireplace N
Window Features Casement,Double Pane,Energy Efficient
Appliance Microwave, Oven/Range - Gas, Refrigerator
Heat Source Natural Gas
Laundry Basement
Exterior
Exterior Feature Balconies- Multiple, Deck(s)
Garage Spaces 8.0
Water Access N
View Trees/Woods
Roof Type Architectural Shingle
Accessibility None
Porch Balconies- Multiple, Deck(s)
Total Parking Spaces 8
Garage N
Building
Lot Description Cleared, Backs to Trees, Front Yard, Open, Private, Secluded, SideYard(s), Sloping, Trees/Wooded
Story 3
Foundation Concrete Perimeter
Sewer Private Septic Tank
Water Well
Architectural Style Loft, Salt Box
Level or Stories 3
Additional Building Above Grade, Below Grade
Structure Type Cathedral Ceilings,Dry Wall,High,2 Story Ceilings,Vaulted Ceilings
New Construction N
Schools
High Schools Vineland
School District City Of Vineland Board Of Education
Others
Senior Community No
Tax ID 14-02001-00006
Ownership Fee Simple
SqFt Source Assessor
Security Features Carbon Monoxide Detector(s),Smoke Detector,Motion Detectors
Acceptable Financing Cash, Conventional, FHA, VA
Listing Terms Cash, Conventional, FHA, VA
Financing Cash,Conventional,FHA,VA
Special Listing Condition Standard
Read Less

Bought with Britney Nicole Kuehne • Keller Williams Realty - Washington Township



