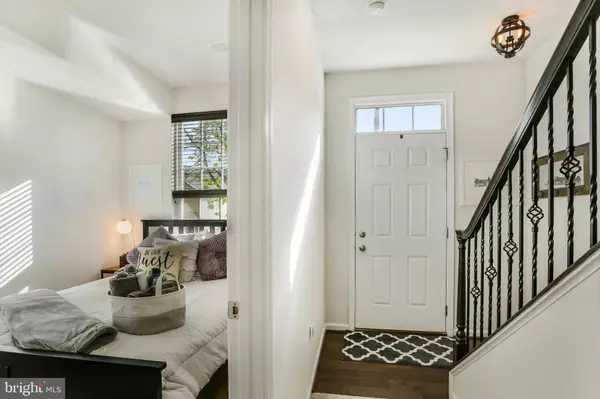For more information regarding the value of a property, please contact us for a free consultation.
3438 10TH PL SE Washington, DC 20032
Want to know what your home might be worth? Contact us for a FREE valuation!

Our team is ready to help you sell your home for the highest possible price ASAP
Key Details
Sold Price $500,000
Property Type Townhouse
Sub Type End of Row/Townhouse
Listing Status Sold
Purchase Type For Sale
Square Footage 2,103 sqft
Price per Sqft $237
Subdivision Archer Park Apartments
MLS Listing ID DCDC471884
Sold Date 07/30/20
Style Traditional
Bedrooms 3
Full Baths 3
Half Baths 1
HOA Fees $110/mo
HOA Y/N Y
Abv Grd Liv Area 1,476
Originating Board BRIGHT
Year Built 2017
Annual Tax Amount $2,705
Tax Year 2019
Lot Size 1,949 Sqft
Acres 0.04
Property Sub-Type End of Row/Townhouse
Property Description
Beautiful corner unit townhome with multiple exposures at Archer Park. This light filled home with tons of upgrades offers 3 bedrooms and 3.5 baths spanning across 3 levels. A unique model, the Hepburn offers a main level family room and bedroom with dual entry bath, perfect for guests. On the 2nd level is a modern, open floor plan with a spacious living area, upgraded kitchen with island, and dining area. The 3rd level offers an expansive owners suite with trey ceiling, crown molding, custom closets, en-suite bath with dual vanity and double roman shower. Outside the owners suite is the 3rd bedroom with custom built-in desk and 3rd full bath. Additional upgrades include: built-in surround sound system with Bluetooth speaker, hardwired ethernet, hardwood floors, granite countertops, window treatments, ceiling fan, and rear exterior deck. Website: http://spws.homevisit.com/hvid/293741 | Furnishings are available for purchase.
Location
State DC
County Washington
Zoning SEE TAX ASSESSOR
Rooms
Basement Fully Finished, Sump Pump, Interior Access
Interior
Interior Features Carpet, Ceiling Fan(s), Combination Kitchen/Dining, Combination Kitchen/Living, Crown Moldings, Dining Area, Entry Level Bedroom, Floor Plan - Open, Kitchen - Gourmet, Kitchen - Island, Primary Bath(s), Recessed Lighting, Tub Shower, Upgraded Countertops, Window Treatments, Wood Floors, Sprinkler System
Hot Water Tankless, Natural Gas
Heating Heat Pump(s)
Cooling Central A/C
Flooring Carpet, Wood, Ceramic Tile
Equipment Dishwasher, Disposal, Dryer, Microwave, Oven/Range - Gas, Refrigerator, Stainless Steel Appliances, Washer, Water Heater - Tankless
Fireplace N
Appliance Dishwasher, Disposal, Dryer, Microwave, Oven/Range - Gas, Refrigerator, Stainless Steel Appliances, Washer, Water Heater - Tankless
Heat Source Natural Gas
Laundry Dryer In Unit, Upper Floor, Washer In Unit
Exterior
Garage Spaces 1.0
Water Access N
Roof Type Shingle
Accessibility Other
Total Parking Spaces 1
Garage N
Building
Lot Description Corner
Story 3
Sewer Public Sewer
Water Public
Architectural Style Traditional
Level or Stories 3
Additional Building Above Grade, Below Grade
Structure Type Dry Wall
New Construction N
Schools
School District District Of Columbia Public Schools
Others
HOA Fee Include Lawn Maintenance,Trash,Management
Senior Community No
Tax ID 5933//0050
Ownership Fee Simple
SqFt Source Assessor
Acceptable Financing Conventional, FHA, Cash, VA
Listing Terms Conventional, FHA, Cash, VA
Financing Conventional,FHA,Cash,VA
Special Listing Condition Standard
Read Less

Bought with Danilo Antezana • Weichert, REALTORS



