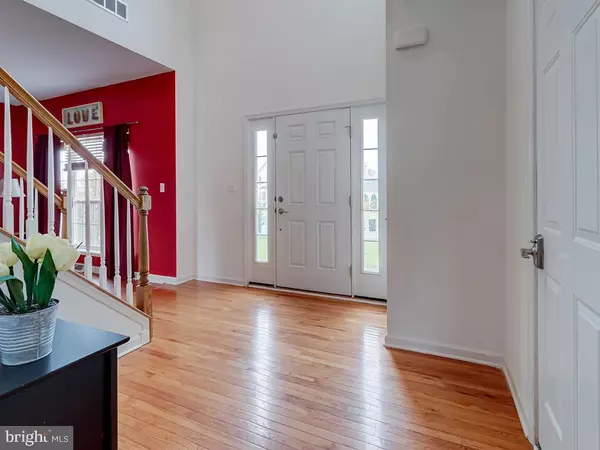For more information regarding the value of a property, please contact us for a free consultation.
75 REDSTONE CT Felton, DE 19943
Want to know what your home might be worth? Contact us for a FREE valuation!

Our team is ready to help you sell your home for the highest possible price ASAP
Key Details
Sold Price $350,000
Property Type Single Family Home
Sub Type Detached
Listing Status Sold
Purchase Type For Sale
Square Footage 2,343 sqft
Price per Sqft $149
Subdivision Pinehurst Village
MLS Listing ID DEKT247866
Sold Date 05/31/21
Style Contemporary
Bedrooms 4
Full Baths 3
Half Baths 1
HOA Fees $25/ann
HOA Y/N Y
Abv Grd Liv Area 2,343
Originating Board BRIGHT
Year Built 2007
Annual Tax Amount $1,282
Tax Year 2020
Lot Size 10,016 Sqft
Acres 0.23
Lot Dimensions 83.00 x 120.67
Property Sub-Type Detached
Property Description
Spacious contemporary home in Pinehurst Village offers 4 bedrooms and 3 1/2 baths. Enjoy multiple entertaining spaces indoors and out, including a living room, family room and expansive back patio. Enjoy details such as hardwood flooring, wi fi thermostat, formal dining room with panel wainscot and crown molding, and an island kitchen. Upstairs you'll find a private owners suite with a spa bath, laundry room and three additional bedrooms and full bath. The basement offers a finished recreation room, a full bath, an area ideal for a study or game room, and storage space. Walk out stairs to the fenced backyard. Located just minutes to Killens Pond State Park, with easy access to the Capital region, DAFB and bay beaches.
Location
State DE
County Kent
Area Lake Forest (30804)
Zoning AC
Rooms
Other Rooms Living Room, Dining Room, Primary Bedroom, Bedroom 2, Bedroom 3, Bedroom 4, Kitchen, Family Room, Foyer, Recreation Room, Primary Bathroom, Full Bath
Basement Outside Entrance, Partially Finished, Interior Access, Rear Entrance
Interior
Interior Features Attic, Carpet, Ceiling Fan(s), Dining Area, Family Room Off Kitchen, Floor Plan - Traditional, Formal/Separate Dining Room, Kitchen - Island, Primary Bath(s), Tub Shower, Wood Floors
Hot Water Electric
Heating Forced Air
Cooling Central A/C
Flooring Carpet, Hardwood, Vinyl
Equipment Dishwasher, Disposal, Dryer, Built-In Microwave, Oven/Range - Electric, Refrigerator, Washer, Water Conditioner - Owned, Water Heater
Fireplace N
Window Features Screens
Appliance Dishwasher, Disposal, Dryer, Built-In Microwave, Oven/Range - Electric, Refrigerator, Washer, Water Conditioner - Owned, Water Heater
Heat Source Natural Gas
Laundry Upper Floor
Exterior
Parking Features Garage - Front Entry, Garage Door Opener, Inside Access
Garage Spaces 6.0
Fence Rear, Split Rail
Water Access N
Roof Type Architectural Shingle
Accessibility 2+ Access Exits
Attached Garage 2
Total Parking Spaces 6
Garage Y
Building
Story 2
Sewer Public Sewer
Water Public
Architectural Style Contemporary
Level or Stories 2
Additional Building Above Grade, Below Grade
New Construction N
Schools
School District Lake Forest
Others
Senior Community No
Tax ID SM-00-12002-01-8700-000
Ownership Fee Simple
SqFt Source Assessor
Security Features Smoke Detector
Acceptable Financing Cash, Conventional, FHA, USDA, VA
Listing Terms Cash, Conventional, FHA, USDA, VA
Financing Cash,Conventional,FHA,USDA,VA
Special Listing Condition Standard
Read Less

Bought with Shawna N Kirlin • The Moving Experience Delaware Inc



