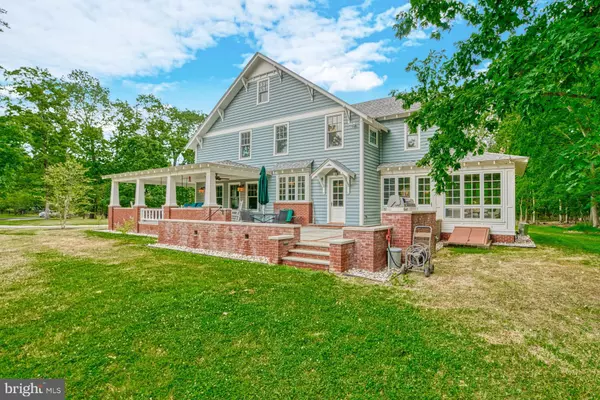For more information regarding the value of a property, please contact us for a free consultation.
36655 N FORK RD Purcellville, VA 20132
Want to know what your home might be worth? Contact us for a FREE valuation!

Our team is ready to help you sell your home for the highest possible price ASAP
Key Details
Sold Price $1,255,000
Property Type Single Family Home
Sub Type Detached
Listing Status Sold
Purchase Type For Sale
Square Footage 4,717 sqft
Price per Sqft $266
Subdivision Burnett Division
MLS Listing ID VALO417220
Sold Date 09/30/20
Style Colonial
Bedrooms 3
Full Baths 2
Half Baths 1
HOA Y/N N
Abv Grd Liv Area 3,377
Originating Board BRIGHT
Year Built 2015
Annual Tax Amount $8,286
Tax Year 2020
Lot Size 8.430 Acres
Acres 8.43
Property Sub-Type Detached
Property Description
Custom Designed Craftsman home Built with the finest Materials. Cherry Wood Paneling and Distinctive moldings, Built in Bookcases, Arched Doorways and Custom Cabinetry Throughout. Some Highlights*Custom Stick Built Home on 2 lots, 5.43 Acres and adjoining 3.0 Acres with NO HOA*High Quality Materials Providing Low Maintenance Costs - Hardiplank siding, Composite Decking, PVC and Metal Wrapped Trim*Hardwood Flooring Througout Upper Two Levels with LVT in the Finished Basement*Custom Built Ins and Custom Cabinetry Througout the House*Cherry Columns, Beams, Wall Paneling, Doors, Cabinetry and Trim*Viking Professional 8 Burner Gas Range with Hood, Sub Zero French Door Refrigerator, Viking Dishwasher, and Built In Microwave in Chef's Kitchen with Honed Leathered Granite Counters*Custom Center Island with Wood Counter Imported from British Columbia*Walk in Pantry plus Laundry/Mud Room with Fantastic Cabinetry and Heated Floor*Sunroom with Remote Controlled Roof Windows and Heated Floors & Three Walls of Windows *Upper Level Boasts 3 Large Bedrooms each with Walk In Closets*Master Bath with Heated Floor, Large Steam Shower and 12 Feet of Custom Cabinetry*Pull Down Stairs in Hallway for Access to the Conditioned 34'x18' Attic*Finished Lower Level has space for hobbies, exercising, media room with Surround Sound and a Large Office. There is an exit stairway covered by Bilco Doors.*The Main House has 2 Heat Pump Systems, Water Treatment System and CAT 5E Wiring Throughout the house and two outbuildings with 4 Wifi Networks and Xfinity Service!!!*There is also a backup generator with auto transfer in case of an electric outage*The Detached 2 Car Garage has a large Office Above with Separate Entrance and Hardwood Flooring and Stairs to the Skylit space. The Huge Built In Desk and Cabinetry will have your business up and running in a snap. There is a separate Heat Pump System for the office.*The 1800+ Sq Ft Shop features a Mitsubishi Split HVAC system, a 1/2 Bath, Water Treatment, 10 gal water heater and a utility sink. This building could be utilized for so many purposes for hobbies or home businesses. Note: The house was designed for a future elevator which could service all 3 levels.
Location
State VA
County Loudoun
Zoning 01
Rooms
Other Rooms Living Room, Dining Room, Primary Bedroom, Bedroom 2, Bedroom 3, Kitchen, Foyer, Sun/Florida Room, Exercise Room, Mud Room, Other, Office, Utility Room, Media Room, Bathroom 2, Attic, Primary Bathroom, Half Bath
Basement Full
Interior
Interior Features Built-Ins, Ceiling Fan(s), Central Vacuum, Chair Railings, Crown Moldings, Floor Plan - Open, Formal/Separate Dining Room, Kitchen - Island, Laundry Chute, Primary Bath(s), Pantry, Recessed Lighting, Skylight(s), Upgraded Countertops, Wainscotting, Walk-in Closet(s), Water Treat System, Wood Floors
Hot Water Electric
Heating Central, Forced Air, Heat Pump(s), Programmable Thermostat, Zoned
Cooling Central A/C, Ceiling Fan(s), Ductless/Mini-Split, Heat Pump(s), Programmable Thermostat, Zoned
Flooring Ceramic Tile, Hardwood, Heated, Laminated, Wood
Fireplaces Number 1
Fireplaces Type Mantel(s), Wood
Equipment Built-In Microwave, Commercial Range, Dishwasher, Disposal, Dryer - Front Loading, Dual Flush Toilets, Freezer, Icemaker, Oven - Double, Oven - Self Cleaning, Oven/Range - Gas, Range Hood, Six Burner Stove, Stainless Steel Appliances, Washer - Front Loading, Water Conditioner - Owned, Water Heater
Furnishings No
Fireplace Y
Appliance Built-In Microwave, Commercial Range, Dishwasher, Disposal, Dryer - Front Loading, Dual Flush Toilets, Freezer, Icemaker, Oven - Double, Oven - Self Cleaning, Oven/Range - Gas, Range Hood, Six Burner Stove, Stainless Steel Appliances, Washer - Front Loading, Water Conditioner - Owned, Water Heater
Heat Source Electric
Laundry Main Floor
Exterior
Exterior Feature Deck(s), Patio(s), Porch(es), Wrap Around
Parking Features Garage - Front Entry, Garage Door Opener
Garage Spaces 13.0
Utilities Available Cable TV
Water Access N
View Garden/Lawn, Panoramic, Scenic Vista, Trees/Woods
Street Surface Gravel
Accessibility 36\"+ wide Halls, Doors - Swing In, Other
Porch Deck(s), Patio(s), Porch(es), Wrap Around
Total Parking Spaces 13
Garage Y
Building
Lot Description Additional Lot(s), Backs to Trees, Level, Landscaping, Not In Development, Partly Wooded, Road Frontage, Trees/Wooded
Story 3
Sewer Septic > # of BR
Water Well
Architectural Style Colonial
Level or Stories 3
Additional Building Above Grade, Below Grade
Structure Type 9'+ Ceilings,Beamed Ceilings,Paneled Walls,Wood Ceilings
New Construction N
Schools
Elementary Schools Banneker
Middle Schools Blue Ridge
High Schools Loudoun Valley
School District Loudoun County Public Schools
Others
Senior Community No
Tax ID 529275862000/529272562000
Ownership Fee Simple
SqFt Source Estimated
Special Listing Condition Standard
Read Less

Bought with Deborah Lembo • Compass



