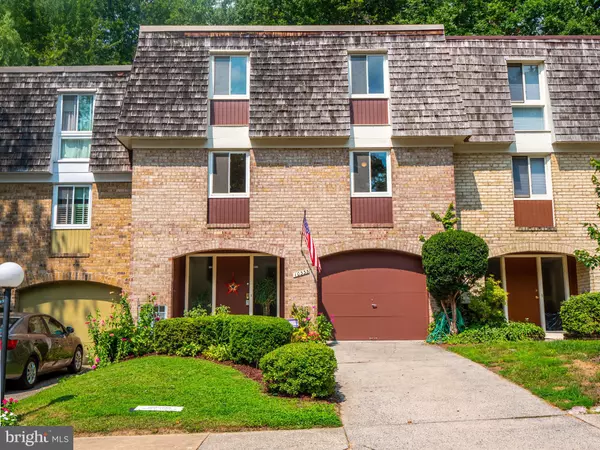For more information regarding the value of a property, please contact us for a free consultation.
10335 WATKINS MILL DR Montgomery Village, MD 20886
Want to know what your home might be worth? Contact us for a FREE valuation!

Our team is ready to help you sell your home for the highest possible price ASAP
Key Details
Sold Price $330,000
Property Type Townhouse
Sub Type Interior Row/Townhouse
Listing Status Sold
Purchase Type For Sale
Square Footage 1,452 sqft
Price per Sqft $227
Subdivision Stedwick Townhouses
MLS Listing ID MDMC722530
Sold Date 10/01/20
Style Other
Bedrooms 3
Full Baths 2
Half Baths 1
HOA Fees $125/qua
HOA Y/N Y
Abv Grd Liv Area 1,452
Originating Board BRIGHT
Year Built 1969
Annual Tax Amount $3,064
Tax Year 2019
Lot Size 2,054 Sqft
Acres 0.05
Property Description
Welcome to this wonderful townhome in Montgomery Village that's fresh, updated, and ready to go! This 3 bedroom, 2.5 bath unit features garage and driveway parking, along with a lovely deck and garden backing to a wooded area. The optimal floor plan includes an eat-in kitchen with stainless appliances, separate living and dining areas with sliding glass doors to access the patio, and extra space on the main level for a home office or den. The upper level features an owner's suite with a walk-in closet, ensuite bathroom, and sliding doors to the private balcony overlooking the garden and trees, two spacious bedrooms and an additional bath. All bathrooms have been recently updated, the home freshly painted, and replacement windows in place. The lower level includes entry from the garage and front door, laundry area with extra storage and space for gym equipment, and comfortable entry space. The community offers many amenities, including multiple swimming pools, parks, and playgrounds. This townhouse is nestled in one of the most desirable sections of the neighborhood--a great opportunity!
Location
State MD
County Montgomery
Zoning TLD
Rooms
Basement Other
Interior
Interior Features Dining Area, Family Room Off Kitchen, Kitchen - Eat-In, Primary Bath(s), Wood Floors, Carpet, Walk-in Closet(s)
Hot Water Electric
Heating Forced Air
Cooling Central A/C
Equipment Dryer, Washer, Oven/Range - Electric, Dishwasher
Appliance Dryer, Washer, Oven/Range - Electric, Dishwasher
Heat Source Electric
Exterior
Parking Features Garage - Front Entry
Garage Spaces 3.0
Utilities Available Electric Available
Water Access N
Accessibility None
Attached Garage 1
Total Parking Spaces 3
Garage Y
Building
Story 3
Sewer Public Sewer
Water Public
Architectural Style Other
Level or Stories 3
Additional Building Above Grade, Below Grade
New Construction N
Schools
School District Montgomery County Public Schools
Others
Senior Community No
Tax ID 160900799540
Ownership Fee Simple
SqFt Source Assessor
Acceptable Financing Cash, Conventional, FHA, Negotiable, VA
Listing Terms Cash, Conventional, FHA, Negotiable, VA
Financing Cash,Conventional,FHA,Negotiable,VA
Special Listing Condition Standard
Read Less

Bought with Blanca L. Alvarez • Smart Realty, LLC



