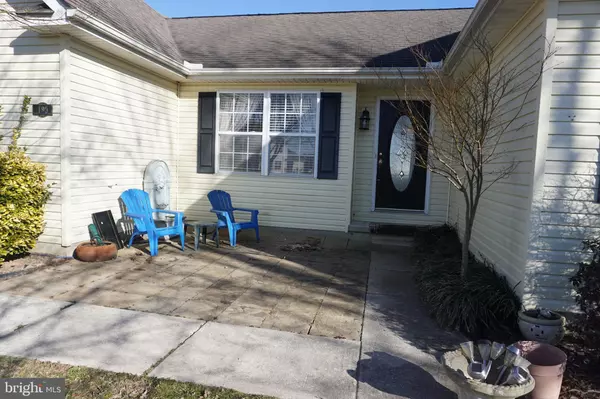For more information regarding the value of a property, please contact us for a free consultation.
199 KINDLING DR Felton, DE 19943
Want to know what your home might be worth? Contact us for a FREE valuation!

Our team is ready to help you sell your home for the highest possible price ASAP
Key Details
Sold Price $242,500
Property Type Single Family Home
Sub Type Detached
Listing Status Sold
Purchase Type For Sale
Square Footage 1,490 sqft
Price per Sqft $162
Subdivision Chimney Hill
MLS Listing ID DEKT246870
Sold Date 05/24/21
Style Ranch/Rambler
Bedrooms 3
Full Baths 2
Half Baths 1
HOA Y/N N
Abv Grd Liv Area 1,490
Originating Board BRIGHT
Year Built 1999
Annual Tax Amount $900
Tax Year 2020
Lot Size 0.455 Acres
Acres 0.46
Lot Dimensions 108.38 x 183.03
Property Sub-Type Detached
Property Description
Affordable ranch on spacious .46 of an acre! The sellers have just installed new carpet and fresh paint in the living room, hall, dining room, and main bedroom. Enjoy one floor living with semi-open floor plan. The floor plan allows for a private main bedroom on one side of the house and the secondary bedrooms on the opposite side. Nice layout of the kitchen with breakfast bar, and eat-in area. Door leading to the yard from 2 sides of the kitchen area. Sit on the adorable back porch and enjoy your summer evenings. Above ground pool with deck, fenced yard, with a separate area that could be a kennel. There are still some things a new owner may want to do but overall this is in good condition. Conventional financing is preferred. The above ground pool was working in 2020 but the deck and the pool as-is. Seller not aware of current condition.
Location
State DE
County Kent
Area Lake Forest (30804)
Zoning AC
Rooms
Other Rooms Living Room, Dining Room, Bedroom 2, Bedroom 3, Kitchen, Bedroom 1, Other
Main Level Bedrooms 3
Interior
Interior Features Carpet, Ceiling Fan(s), Formal/Separate Dining Room, Kitchen - Eat-In
Hot Water Natural Gas
Heating Forced Air
Cooling Central A/C
Flooring Carpet
Fireplace N
Heat Source Natural Gas
Laundry Hookup
Exterior
Exterior Feature Porch(es)
Parking Features Garage - Side Entry
Garage Spaces 2.0
Pool Above Ground
Water Access N
Roof Type Asphalt
Accessibility None
Porch Porch(es)
Attached Garage 2
Total Parking Spaces 2
Garage Y
Building
Story 1
Sewer On Site Septic
Water Public
Architectural Style Ranch/Rambler
Level or Stories 1
Additional Building Above Grade, Below Grade
New Construction N
Schools
School District Lake Forest
Others
Pets Allowed Y
Senior Community No
Tax ID SM-00-12903-01-0200-000
Ownership Fee Simple
SqFt Source Assessor
Acceptable Financing Conventional
Listing Terms Conventional
Financing Conventional
Special Listing Condition Standard
Pets Allowed No Pet Restrictions
Read Less

Bought with LORI MILTON • Coastline Realty



