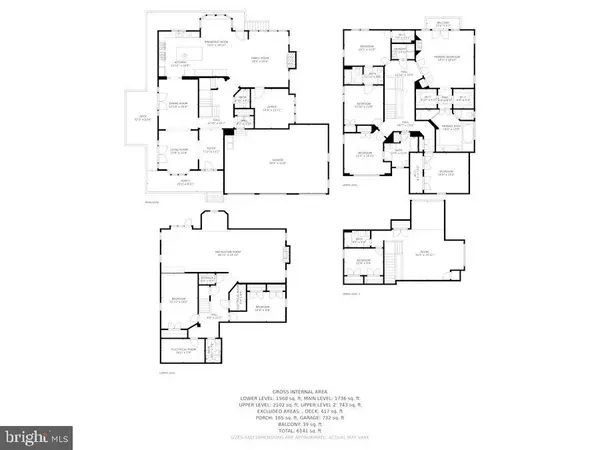For more information regarding the value of a property, please contact us for a free consultation.
6600 MARYWOOD RD Bethesda, MD 20817
Want to know what your home might be worth? Contact us for a FREE valuation!

Our team is ready to help you sell your home for the highest possible price ASAP
Key Details
Sold Price $1,900,000
Property Type Single Family Home
Sub Type Detached
Listing Status Sold
Purchase Type For Sale
Square Footage 4,836 sqft
Price per Sqft $392
Subdivision Bethesda Outside
MLS Listing ID MDMC2007384
Sold Date 08/19/21
Style Craftsman,Traditional,Colonial
Bedrooms 7
Full Baths 5
Half Baths 1
HOA Y/N N
Abv Grd Liv Area 3,636
Originating Board BRIGHT
Year Built 2005
Annual Tax Amount $13,172
Tax Year 2020
Lot Size 0.462 Acres
Acres 0.46
Property Sub-Type Detached
Property Description
A must see - this beautifully proportioned custom built home, with many unique details and one of the most private back yards I've seen. Located on one of Bethesda's most sought-after streets it sits on a 20,125 SQFT lot. Immaculate and light-filled 4 level home with approx. 5000 SFT of finished living space. A stunning, meticulously maintained 7 BR/5 Full/1 Half BA home sports an open floorplan and unique custom spaces. 6600 Marywood manages to capture the essence of a secluded country manor while being located minutes away from bustling downtown Bethesda. An image of privacy and craftsmanship inside the Beltway, moments to award-winning public/private schools, downtown Bethesda, DC, & Tysons.
Location
State MD
County Montgomery
Zoning R200
Rooms
Basement Daylight, Full, Walkout Level, Improved
Interior
Interior Features Ceiling Fan(s), Combination Kitchen/Living, Crown Moldings, Dining Area, Family Room Off Kitchen, Floor Plan - Open, Formal/Separate Dining Room, Kitchen - Gourmet, Kitchen - Island, Kitchen - Table Space, Pantry, Soaking Tub, Sprinkler System, Stall Shower, Tub Shower, Upgraded Countertops, Wainscotting, Walk-in Closet(s), Wood Floors, Carpet, Built-Ins, Breakfast Area
Hot Water Natural Gas
Heating Forced Air
Cooling Central A/C
Flooring Hardwood, Carpet
Fireplaces Number 3
Equipment Built-In Microwave, Built-In Range, Disposal, Dryer, Dishwasher, Dryer - Electric, Exhaust Fan, Freezer, Icemaker, Microwave, Oven - Double, Range Hood, Six Burner Stove, Water Heater
Appliance Built-In Microwave, Built-In Range, Disposal, Dryer, Dishwasher, Dryer - Electric, Exhaust Fan, Freezer, Icemaker, Microwave, Oven - Double, Range Hood, Six Burner Stove, Water Heater
Heat Source Natural Gas
Exterior
Parking Features Garage - Front Entry, Additional Storage Area, Oversized, Garage Door Opener
Garage Spaces 7.0
Water Access N
Roof Type Architectural Shingle
Accessibility None
Attached Garage 3
Total Parking Spaces 7
Garage Y
Building
Story 4
Sewer Public Sewer
Water Public
Architectural Style Craftsman, Traditional, Colonial
Level or Stories 4
Additional Building Above Grade, Below Grade
Structure Type 9'+ Ceilings
New Construction N
Schools
High Schools Walt Whitman
School District Montgomery County Public Schools
Others
Senior Community No
Tax ID 160700420715
Ownership Fee Simple
SqFt Source Assessor
Special Listing Condition Standard
Read Less

Bought with Thomas K Paolini • Redfin Corp



