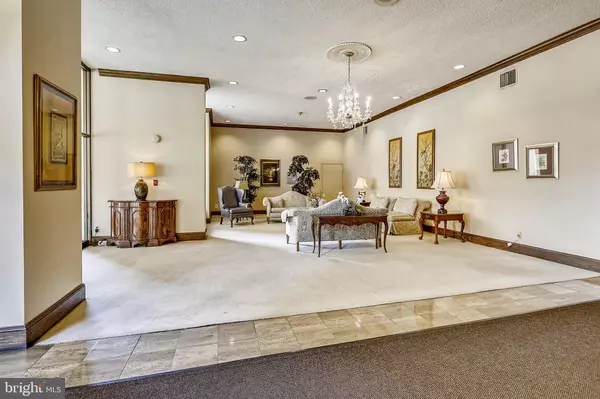For more information regarding the value of a property, please contact us for a free consultation.
4515 WILLARD AVE #804S Chevy Chase, MD 20815
Want to know what your home might be worth? Contact us for a FREE valuation!

Our team is ready to help you sell your home for the highest possible price ASAP
Key Details
Sold Price $510,000
Property Type Condo
Sub Type Condo/Co-op
Listing Status Sold
Purchase Type For Sale
Square Footage 1,645 sqft
Price per Sqft $310
Subdivision Willoughby Of Chevy Chase
MLS Listing ID MDMC2081790
Sold Date 03/15/23
Style Other
Bedrooms 3
Full Baths 2
Condo Fees $1,406/mo
HOA Y/N N
Abv Grd Liv Area 1,645
Originating Board BRIGHT
Year Built 1968
Annual Tax Amount $6,996
Tax Year 2023
Property Sub-Type Condo/Co-op
Property Description
New Price! Spacious & Sunny corner unit in the Willoughby
The centrally located foyer leads to your living room, which features panoramic views of the friendship Heights city skyline . Step out onto the balcony to enjoy meals outside or to just enjoy those views. A table space kitchen opens to a formal dining room, perfect for entertaining, with a large walk-in closet with built -in storage. This fantastic, open floor plan offers 3 bedrooms & two renovated full baths. A den/3rd bedroom creates a lovely , versatile space in this open concept design.
The primary suite offers an ensuite bathroom and walk in closet! The 2nd bedroom could also make a wonderful home office/guest room. Large windows, great storage , a table space balcony and secured garage parking space # 229 await you. Building amenities include: Pool, Sundeck, gym, Party room, Convenience store, 24 hour Security/Front desk service. Enjoy everything that Friendship Heights has to offer, Steps to Whole Foods, restaurants, redline metro, and shops. Welcome Home!
Body *
Location
State MD
County Montgomery
Zoning RES
Rooms
Main Level Bedrooms 3
Interior
Hot Water Natural Gas
Heating Convector, Zoned
Cooling Zoned, Multi Units, Convector
Flooring Wood
Heat Source Natural Gas
Laundry Common
Exterior
Parking Features Garage - Front Entry
Garage Spaces 1.0
Amenities Available Common Grounds, Concierge, Convenience Store, Elevator, Exercise Room, Extra Storage, Fitness Center, Laundry Facilities, Meeting Room, Party Room, Pool - Outdoor, Security, Swimming Pool
Water Access N
Accessibility None
Total Parking Spaces 1
Garage Y
Building
Story 1
Unit Features Hi-Rise 9+ Floors
Sewer Public Sewer
Water Public
Architectural Style Other
Level or Stories 1
Additional Building Above Grade, Below Grade
New Construction N
Schools
Elementary Schools Somerset
Middle Schools Westland
High Schools Bethesda-Chevy Chase
School District Montgomery County Public Schools
Others
Pets Allowed N
HOA Fee Include Air Conditioning,Common Area Maintenance,Electricity,Gas,Lawn Maintenance,Management,Pool(s),Recreation Facility,Reserve Funds,Snow Removal,Fiber Optics at Dwelling,Heat,Laundry,Sewer,Trash,Water
Senior Community No
Tax ID 160702197090
Ownership Condominium
Special Listing Condition Standard
Read Less

Bought with Neil W Bacchus • EXP Realty, LLC



