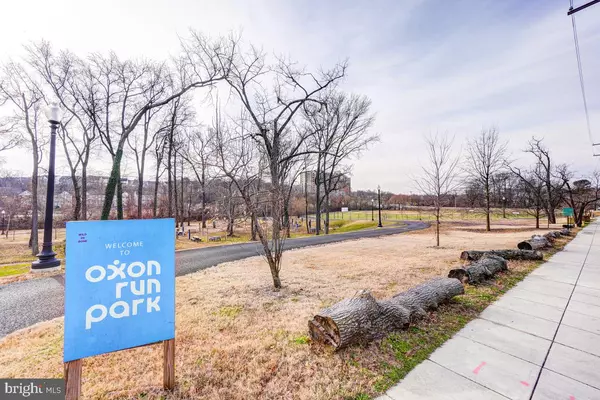For more information regarding the value of a property, please contact us for a free consultation.
944 MISSISSIPPI AVE SE Washington, DC 20032
Want to know what your home might be worth? Contact us for a FREE valuation!

Our team is ready to help you sell your home for the highest possible price ASAP
Key Details
Sold Price $514,500
Property Type Townhouse
Sub Type Interior Row/Townhouse
Listing Status Sold
Purchase Type For Sale
Square Footage 2,610 sqft
Price per Sqft $197
Subdivision Archer Park Apartments
MLS Listing ID DCDC2094436
Sold Date 07/26/23
Style Colonial
Bedrooms 3
Full Baths 4
Half Baths 1
HOA Fees $110/mo
HOA Y/N Y
Abv Grd Liv Area 1,872
Originating Board BRIGHT
Year Built 2019
Annual Tax Amount $4,260
Tax Year 2022
Lot Size 1,243 Sqft
Acres 0.03
Property Sub-Type Interior Row/Townhouse
Property Description
NEW PRICE!!! Step into our home and experience comfort & (this gem offers a sunny southern exposure overlooking Oxon Run Park) convenience- the Congress Heights Metro is in close proximity. There is easy access to major venues, National Harbor, Nationals Park and Audi Field. The Entertainment & Sports Arena is within a few blocks - ABSOLUTE URBAN CONVENIENCE! This lovely 4 level, 3 bedroom, den, 4.5 bath townhouse boast open floor plan and modern conveniences; a gourmet kitchen with island, stainless steel appliances and backsplash & granite counters. Two master baths with a double vanity, walk in closet. Hardwood flooring and carpet throughout our home. Great outdoor space with Oxon Run Park in the front and deck with parking in the rear - paved driveway. There are Bose Speakers in every room, security system equipped with motion sensors. Again, step into our home and experience both comfort and convenience.
Location
State DC
County Washington
Zoning RESIDENTIAL
Direction South
Rooms
Other Rooms Living Room, Dining Room, Primary Bedroom, Bedroom 2, Kitchen, Family Room, Foyer
Basement Front Entrance, Rear Entrance, Sump Pump, Fully Finished, Improved, Walkout Level
Interior
Interior Features Breakfast Area, Kitchen - Country, Upgraded Countertops, Primary Bath(s), Wood Floors, Floor Plan - Open
Hot Water Tankless
Heating Forced Air, Programmable Thermostat
Cooling Central A/C
Equipment Washer/Dryer Hookups Only, Disposal, ENERGY STAR Dishwasher, ENERGY STAR Refrigerator, Microwave, Oven - Self Cleaning, Oven/Range - Electric, Water Heater - Tankless
Fireplace N
Window Features Double Pane,Insulated,Low-E
Appliance Washer/Dryer Hookups Only, Disposal, ENERGY STAR Dishwasher, ENERGY STAR Refrigerator, Microwave, Oven - Self Cleaning, Oven/Range - Electric, Water Heater - Tankless
Heat Source Natural Gas
Laundry Upper Floor
Exterior
Utilities Available Under Ground, Cable TV Available
Water Access N
View Garden/Lawn, Park/Greenbelt
Roof Type Shingle
Street Surface Paved
Accessibility Doors - Lever Handle(s)
Road Frontage Public
Garage N
Building
Lot Description Landscaping
Story 3
Foundation Slab, Other
Sewer Public Sewer
Water Public
Architectural Style Colonial
Level or Stories 3
Additional Building Above Grade, Below Grade
Structure Type 9'+ Ceilings
New Construction N
Schools
School District District Of Columbia Public Schools
Others
Pets Allowed Y
HOA Fee Include Management,Lawn Maintenance,Reserve Funds,Trash,Other
Senior Community No
Tax ID 5934//0028
Ownership Fee Simple
SqFt Source Assessor
Security Features Sprinkler System - Indoor,Window Grills,Carbon Monoxide Detector(s),Smoke Detector
Acceptable Financing Conventional
Listing Terms Conventional
Financing Conventional
Special Listing Condition Standard
Pets Allowed No Pet Restrictions
Read Less

Bought with William R Hirzy • Redfin Corp



