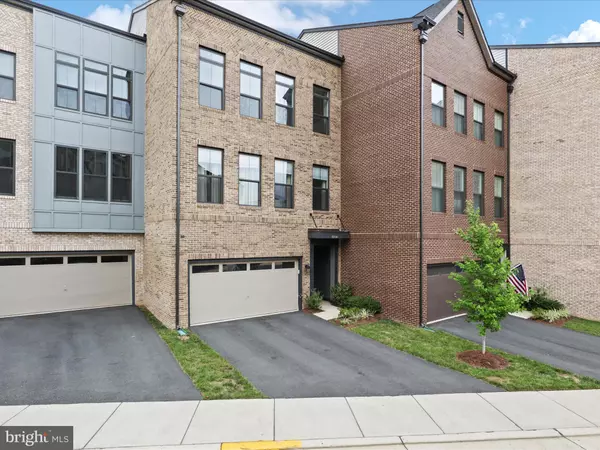For more information regarding the value of a property, please contact us for a free consultation.
23018 SULLIVANS COVE SQ Brambleton, VA 20148
Want to know what your home might be worth? Contact us for a FREE valuation!

Our team is ready to help you sell your home for the highest possible price ASAP
Key Details
Sold Price $865,000
Property Type Townhouse
Sub Type Interior Row/Townhouse
Listing Status Sold
Purchase Type For Sale
Square Footage 3,168 sqft
Price per Sqft $273
Subdivision Brambleton Town Center
MLS Listing ID VALO2078194
Sold Date 10/28/24
Style Other
Bedrooms 3
Full Baths 3
Half Baths 1
HOA Fees $228/mo
HOA Y/N Y
Abv Grd Liv Area 3,168
Originating Board BRIGHT
Year Built 2020
Annual Tax Amount $7,015
Tax Year 2024
Lot Size 2,614 Sqft
Acres 0.06
Property Sub-Type Interior Row/Townhouse
Property Description
PRICED TO SELL!!! This spacious townhome is essentially brand new and boasts over 3,100 finished square feet of sun-filled living space. It features 3 bedrooms, 3 full baths, 1 half bath, a two-car garage, and two decks—one on the main level and another off the master bedroom. The home has been extensively updated, including a gourmet kitchen with granite countertops, white cabinetry, stainless steel appliances, custom closet worth 12k in Master Bedroom, updated baths with engineered hardwood flooring and upgraded roof ridge vent with additional 5 year warranty . An electric vehicle charging outlet is also included.
Located just minutes from Brambleton Town Center, which offers a movie theater, restaurants, and shopping, this home is ideally situated. Brambleton residents enjoy over 18 miles of trails, 4 swimming pools, 18 parks, and beautiful landscaping throughout the community.
The HOA fee includes Verizon Fios 500/500 internet and basic cable.
Location
State VA
County Loudoun
Zoning PDH4
Rooms
Basement Daylight, Full, Garage Access, Interior Access, Outside Entrance
Interior
Interior Features Attic, Carpet, Combination Dining/Living, Combination Kitchen/Living, Crown Moldings, Floor Plan - Open, Kitchen - Gourmet, Kitchen - Island, Pantry, Recessed Lighting, Bathroom - Soaking Tub, Bathroom - Tub Shower, Window Treatments, Wood Floors
Hot Water Natural Gas
Cooling Central A/C
Equipment Dishwasher, Disposal, Dryer, ENERGY STAR Clothes Washer, Microwave, Oven - Wall, Refrigerator, Six Burner Stove, Stainless Steel Appliances
Fireplace N
Appliance Dishwasher, Disposal, Dryer, ENERGY STAR Clothes Washer, Microwave, Oven - Wall, Refrigerator, Six Burner Stove, Stainless Steel Appliances
Heat Source Natural Gas
Laundry Dryer In Unit, Upper Floor, Washer In Unit
Exterior
Parking Features Garage Door Opener, Garage - Front Entry
Garage Spaces 4.0
Water Access N
Accessibility None
Attached Garage 2
Total Parking Spaces 4
Garage Y
Building
Story 3
Foundation Slab
Sewer Public Sewer
Water Public
Architectural Style Other
Level or Stories 3
Additional Building Above Grade, Below Grade
New Construction N
Schools
School District Loudoun County Public Schools
Others
Senior Community No
Tax ID 200208454000
Ownership Fee Simple
SqFt Source Assessor
Special Listing Condition Standard
Read Less

Bought with Raju S Alluri • Alluri Realty, Inc.



