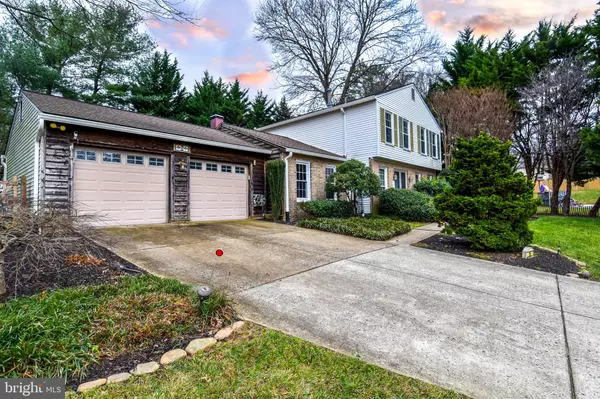For more information regarding the value of a property, please contact us for a free consultation.
5 MONTFORD CT Silver Spring, MD 20905
Want to know what your home might be worth? Contact us for a FREE valuation!

Our team is ready to help you sell your home for the highest possible price ASAP
Key Details
Sold Price $650,000
Property Type Single Family Home
Sub Type Detached
Listing Status Sold
Purchase Type For Sale
Square Footage 2,774 sqft
Price per Sqft $234
Subdivision Good Hope Estates
MLS Listing ID MDMC2155590
Sold Date 01/13/25
Style Colonial
Bedrooms 4
Full Baths 3
Half Baths 1
HOA Y/N N
Abv Grd Liv Area 2,024
Originating Board BRIGHT
Year Built 1982
Annual Tax Amount $6,732
Tax Year 2024
Lot Size 0.418 Acres
Acres 0.42
Property Description
Situated on the cusp of a cul-de-sac, you will find an oasis inside and out! Step into this warm and inviting home with LOADS of natural light streaming in thru the replaced windows(2019). The entry foyer area offers access to living room, family room and eat in kitchen. A comfy breakfast bar and eat in kitchen afford a beautiful view of the patio, pool and garden thru the French door exit. The separate dining room can accommodate many, offering additional formal and casual dining space! The main level family room boasts vaulted, beamed ceilings and a wood burning fireplace , adding ambiance and a cozy gathering place for relaxing!
Upstairs are 4 spacious bedrooms and 2 full baths.
The lower level is fully finished and has an additional full bath!
The rear garden is fenced, and private - an inground pool(pool liner replaced June 2020) is well placed off of the patio( exit from kitchen)with steps leading from the pool deck to the upper backyard area.
There are many perennial plants throughout the yard, and there is a storage shed in the back corner of the yard.
Roof replaced 2019
Home has had only 2 owners,
The home is being sold in as-is condition, and is an Estate.
Offer submission deadline Monday 12/23/2024 10am thank you
Location
State MD
County Montgomery
Zoning RE1
Rooms
Other Rooms In-Law/auPair/Suite
Basement Full, Fully Finished, Heated, Improved, Interior Access
Interior
Interior Features Kitchen - Table Space, Dining Area, Chair Railings, Primary Bath(s), Wood Floors
Hot Water Natural Gas
Heating Forced Air
Cooling Central A/C
Flooring Carpet, Hardwood
Fireplaces Number 1
Equipment Dishwasher, Disposal, Dryer, Exhaust Fan, Extra Refrigerator/Freezer, Icemaker, Oven/Range - Electric, Refrigerator, Washer
Fireplace Y
Window Features Insulated
Appliance Dishwasher, Disposal, Dryer, Exhaust Fan, Extra Refrigerator/Freezer, Icemaker, Oven/Range - Electric, Refrigerator, Washer
Heat Source Natural Gas
Laundry Main Floor
Exterior
Exterior Feature Patio(s)
Parking Features Garage Door Opener
Garage Spaces 6.0
Fence Rear
Utilities Available Natural Gas Available, Electric Available
Water Access N
Accessibility None
Porch Patio(s)
Attached Garage 2
Total Parking Spaces 6
Garage Y
Building
Lot Description Cul-de-sac
Story 2
Foundation Permanent
Sewer Public Sewer
Water Public
Architectural Style Colonial
Level or Stories 2
Additional Building Above Grade, Below Grade
Structure Type Vaulted Ceilings
New Construction N
Schools
Elementary Schools Cloverly
Middle Schools Briggs Chaney
High Schools Northeast Area
School District Montgomery County Public Schools
Others
Senior Community No
Tax ID 160500377360
Ownership Fee Simple
SqFt Source Assessor
Security Features Exterior Cameras
Horse Property N
Special Listing Condition Standard
Read Less

Bought with Mathew L Segal • CENTURY 21 New Millennium



