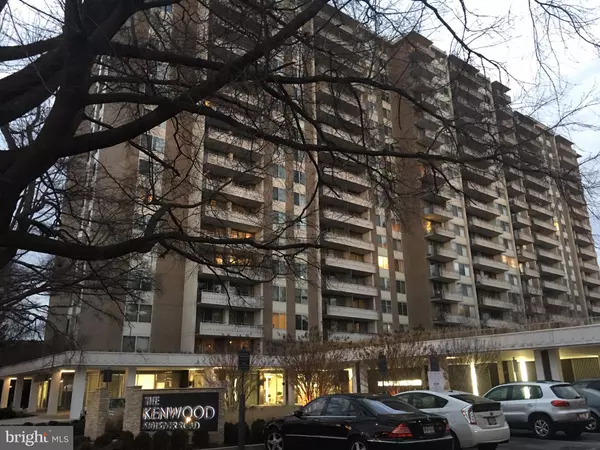For more information regarding the value of a property, please contact us for a free consultation.
5101 RIVER RD #1105 Bethesda, MD 20816
Want to know what your home might be worth? Contact us for a FREE valuation!

Our team is ready to help you sell your home for the highest possible price ASAP
Key Details
Sold Price $319,000
Property Type Condo
Sub Type Condo/Co-op
Listing Status Sold
Purchase Type For Sale
Square Footage 1,360 sqft
Price per Sqft $234
Subdivision The Kenwood
MLS Listing ID MDMC2165466
Sold Date 02/21/25
Style Unit/Flat
Bedrooms 2
Full Baths 2
Condo Fees $1,019/mo
HOA Y/N Y
Abv Grd Liv Area 1,360
Originating Board BRIGHT
Year Built 1969
Annual Tax Amount $3,408
Tax Year 2019
Property Sub-Type Condo/Co-op
Property Description
Huge Price Adjustment, Priced to sell fast!!!Spacious bright 2 bedroom two bath condo. recently renovated kitchen, granite counter, balcony with beautiful sunset views. garage parking. Building has been renovated.Lots of storage. Deeded parking space. . Great location, 15 to 20 mins walk to Metro or take metro bus across the street and stop at Friendship Heights station. Minutes walk to Capital Crescent trail , Whole Foods and other shops. Park in guest spaces only. Register car at front desk. Easy to show. Building is FHA approved .
Location
State MD
County Montgomery
Zoning MONTGOMERY COUNTY
Rooms
Main Level Bedrooms 2
Interior
Interior Features Floor Plan - Traditional, Kitchen - Table Space, Wood Floors
Hot Water Multi-tank
Heating Forced Air
Cooling Central A/C
Furnishings No
Heat Source Natural Gas
Exterior
Parking Features Additional Storage Area, Basement Garage, Covered Parking, Garage - Front Entry, Garage Door Opener, Inside Access, Underground
Garage Spaces 1.0
Parking On Site 1
Amenities Available Common Grounds, Elevator, Exercise Room, Extra Storage, Laundry Facilities, Party Room, Picnic Area, Pool - Outdoor, Tot Lots/Playground
Water Access N
Accessibility Elevator
Attached Garage 1
Total Parking Spaces 1
Garage Y
Building
Story 1
Unit Features Hi-Rise 9+ Floors
Sewer Public Sewer
Water Public
Architectural Style Unit/Flat
Level or Stories 1
Additional Building Above Grade, Below Grade
New Construction N
Schools
High Schools Bethesda-Chevy Chase
School District Montgomery County Public Schools
Others
Pets Allowed N
HOA Fee Include Air Conditioning,Common Area Maintenance,Electricity,Ext Bldg Maint,Gas,Heat,Lawn Maintenance,Management,Parking Fee,Pool(s),Recreation Facility,Sauna,Snow Removal,Trash,Water
Senior Community No
Tax ID 160701960327
Ownership Condominium
Special Listing Condition Standard
Read Less

Bought with NON MEMBER • Non Subscribing Office



