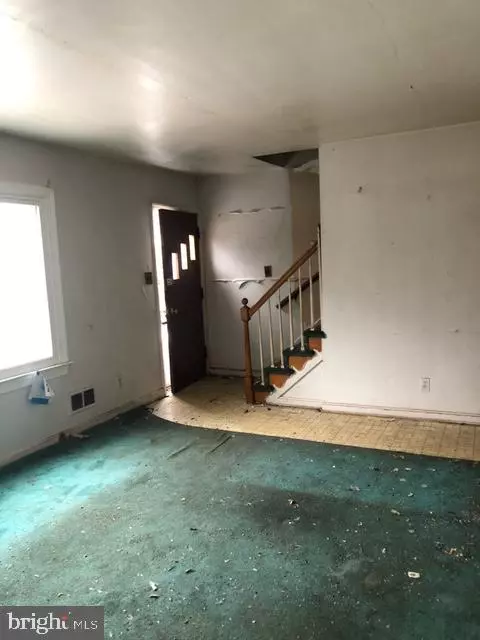For more information regarding the value of a property, please contact us for a free consultation.
5610 JANICE LN Temple Hills, MD 20748
Want to know what your home might be worth? Contact us for a FREE valuation!

Our team is ready to help you sell your home for the highest possible price ASAP
Key Details
Sold Price $295,000
Property Type Single Family Home
Sub Type Detached
Listing Status Sold
Purchase Type For Sale
Square Footage 1,275 sqft
Price per Sqft $231
Subdivision Temple Hills
MLS Listing ID MDPG2138374
Sold Date 02/20/25
Style Cape Cod
Bedrooms 4
Full Baths 2
Half Baths 1
HOA Y/N N
Abv Grd Liv Area 1,275
Originating Board BRIGHT
Year Built 1954
Annual Tax Amount $4,472
Tax Year 2024
Lot Size 8,000 Sqft
Acres 0.18
Property Sub-Type Detached
Property Description
Multiple offers received. The seller has asked that all buyers please submit your highest & best offer terms by Monday 2/3. Here's an excellent and rarely available opportunity to finish out a very spacious solid brick mid-century home tucked away on a quiet street in Temple Hills! Don't be fooled by the exterior, this place is packing plenty of space including three bathrooms, a fully finished basement, four bedrooms and more. Your canvas starts with solid brick construction, hardwood floors, traditional layout and that mid 50's charm that everyone desires these days. We are super close to the district, Andrews Air Force Base, The National Harbor and even Alexandria Virginia. The location is key and we are just minutes from the Capitol Beltway. Make it snappy and check this place out. It's not going to hang around forever!
Location
State MD
County Prince Georges
Zoning RSF95
Rooms
Other Rooms Living Room, Dining Room, Bedroom 2, Bedroom 3, Bedroom 4, Kitchen, Bedroom 1, Bathroom 1, Bathroom 2, Bathroom 3
Basement Combination, Connecting Stairway, Daylight, Partial, Full, Fully Finished, Heated, Improved, Interior Access, Poured Concrete, Windows, Walkout Level, Rear Entrance, Outside Entrance
Interior
Interior Features Carpet, Ceiling Fan(s), Dining Area, Floor Plan - Open, Floor Plan - Traditional, Kitchen - Efficiency, Wine Storage
Hot Water Natural Gas, Electric
Heating Central, Forced Air
Cooling None
Flooring Ceramic Tile, Carpet, Hardwood, Partially Carpeted
Fireplaces Number 1
Fireplaces Type Brick
Equipment Water Heater
Fireplace Y
Window Features Double Hung,Double Pane,Insulated,Replacement,Screens,Vinyl Clad
Appliance Water Heater
Heat Source Natural Gas
Laundry Basement
Exterior
Exterior Feature Deck(s)
Garage Spaces 2.0
Utilities Available Above Ground, Natural Gas Available
Water Access N
View Street
Roof Type Asphalt,Shingle
Street Surface Access - On Grade,Approved,Black Top,Paved
Accessibility None
Porch Deck(s)
Total Parking Spaces 2
Garage N
Building
Lot Description Level, Open, Private, SideYard(s), Rear Yard, Front Yard
Story 3
Foundation Block
Sewer Public Sewer
Water Public
Architectural Style Cape Cod
Level or Stories 3
Additional Building Above Grade, Below Grade
Structure Type Dry Wall,Block Walls,Masonry,Paneled Walls
New Construction N
Schools
Elementary Schools Call School Board
Middle Schools Call School Board
High Schools Call School Board
School District Prince George'S County Public Schools
Others
Senior Community No
Tax ID 17121304930
Ownership Fee Simple
SqFt Source Assessor
Security Features Main Entrance Lock
Acceptable Financing Cash, Conventional, FHA 203(k), Negotiable, Private
Listing Terms Cash, Conventional, FHA 203(k), Negotiable, Private
Financing Cash,Conventional,FHA 203(k),Negotiable,Private
Special Listing Condition Short Sale
Read Less

Bought with Samara M Dinnius • JPAR Real Estate Professionals



