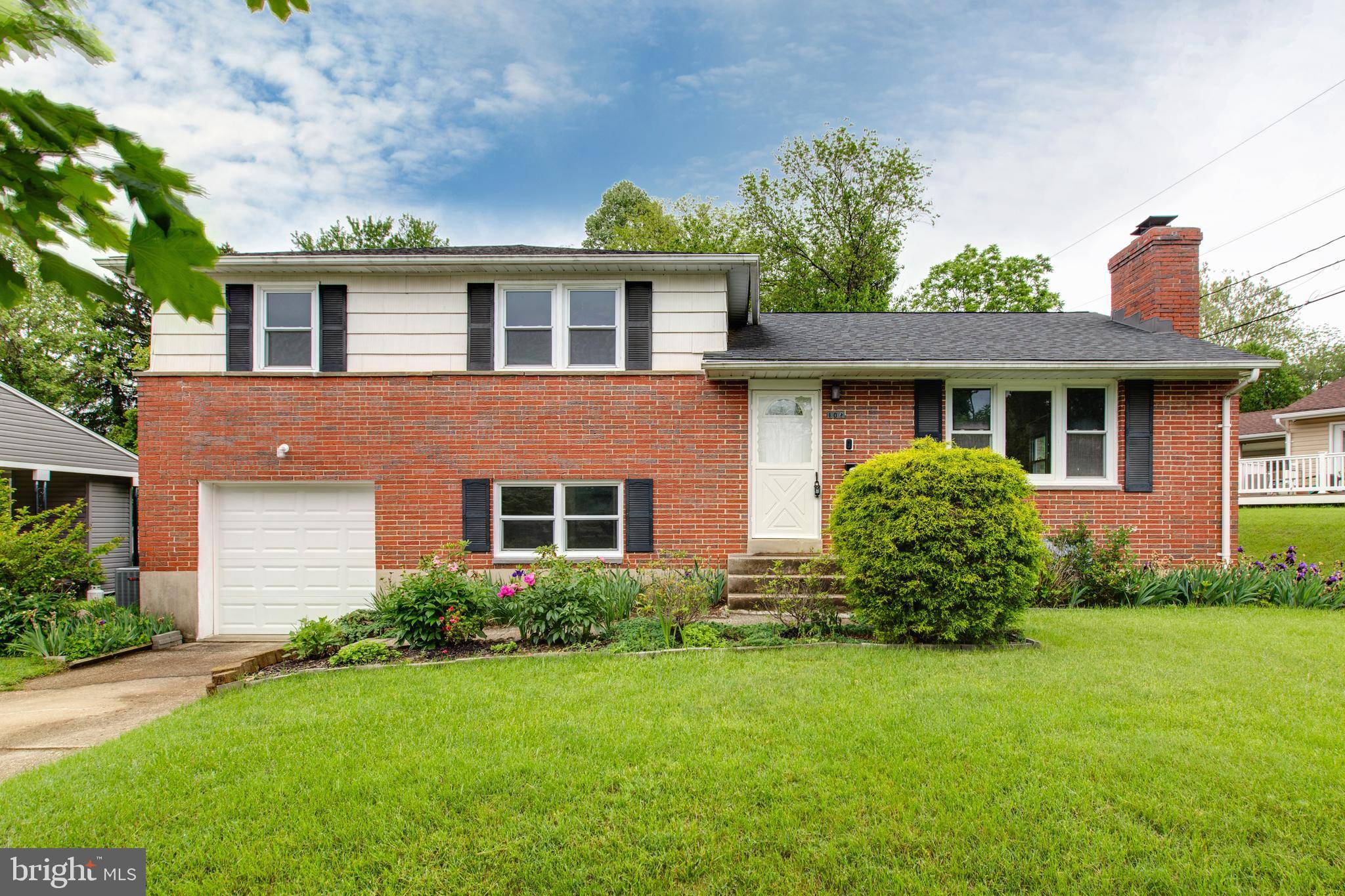Bought with Molly Reed • Compass
For more information regarding the value of a property, please contact us for a free consultation.
104 HOLLOW BROOK RD Lutherville Timonium, MD 21093
Want to know what your home might be worth? Contact us for a FREE valuation!

Our team is ready to help you sell your home for the highest possible price ASAP
Key Details
Sold Price $505,000
Property Type Single Family Home
Sub Type Detached
Listing Status Sold
Purchase Type For Sale
Square Footage 1,701 sqft
Price per Sqft $296
Subdivision None Available
MLS Listing ID MDBC2119794
Sold Date 06/18/25
Style Split Level
Bedrooms 4
Full Baths 2
Half Baths 1
HOA Y/N N
Abv Grd Liv Area 1,701
Year Built 1962
Available Date 2025-05-16
Annual Tax Amount $4,225
Tax Year 2024
Lot Size 10,018 Sqft
Acres 0.23
Lot Dimensions 1.00 x
Property Sub-Type Detached
Source BRIGHT
Property Description
Welcome to 104 Hollow Brook Rd – A Beautifully Maintained Stone-Front Multi-Level Home with Garage! This spacious and well-cared-for single-family home offers the perfect blend of comfort, style, and versatility — ideal for families seeking multi-level living with room to grow. Step into a bright and inviting living room filled with natural light from large windows. The main level features a separate formal dining room, a generous family room with a cozy wood-burning fireplace, and a well-appointed kitchen with stainless steel appliances and a charming dining area — perfect for both everyday meals and entertaining. Upstair features 3 generous size bedrooms and 2 full bathroom. Just a few steps down, the lower-level offers flexible living space ideal for a recreation room, guest suite, or home office. But that's not all — the additional basement level includes a laundry area, a half bath, and even more storage or functional space for your family's needs. Step outside to enjoy a spacious backyard, perfect for weekend barbecues, family gatherings, or simply relaxing outdoors. Additional highlights include:Stone-front curb appeal, Attached one-car garage, Multi-level layout offering privacy and flexibility. Endless possibilities for customization Conveniently located near schools, parks, shopping, and major highways, this home is a must-see for anyone looking for both comfort and convenience.
UPGRADE: WATER HEATER(2025), FRESH PAINT(2025), NEW KITCHEN COUNTERTOP(2025), NEW DISHWASHER(2025), NEW REFRIGERATOR(2025), CEILING FANS AND LIGHT FIXTURES(2025),HVAC(2024), ROOF (2020), WINDOWS(2020)
Location
State MD
County Baltimore
Zoning R
Rooms
Basement Connecting Stairway, Rear Entrance, Sump Pump, Fully Finished
Interior
Interior Features Other, Wood Floors
Hot Water Natural Gas
Heating Hot Water, Baseboard - Hot Water, Radiant
Cooling Central A/C
Fireplaces Number 1
Equipment Dishwasher, Disposal, Microwave, Oven/Range - Gas, Refrigerator
Fireplace Y
Appliance Dishwasher, Disposal, Microwave, Oven/Range - Gas, Refrigerator
Heat Source Natural Gas
Exterior
Parking Features Garage Door Opener
Garage Spaces 1.0
Water Access N
Accessibility None
Attached Garage 1
Total Parking Spaces 1
Garage Y
Building
Story 4
Foundation Slab
Sewer Public Sewer
Water Public
Architectural Style Split Level
Level or Stories 4
Additional Building Above Grade, Below Grade
New Construction N
Schools
High Schools Dulaney
School District Baltimore County Public Schools
Others
Senior Community No
Tax ID 04080803069410
Ownership Fee Simple
SqFt Source Estimated
Special Listing Condition Standard
Read Less




