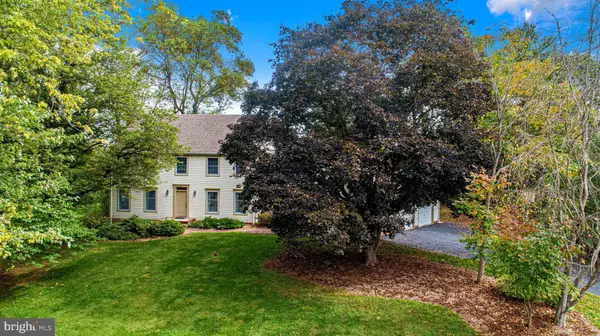Bought with Jaimie D Penrod • Keller Williams Flagship
For more information regarding the value of a property, please contact us for a free consultation.
203 GOUCHER WAY Churchville, MD 21028
Want to know what your home might be worth? Contact us for a FREE valuation!

Our team is ready to help you sell your home for the highest possible price ASAP
Key Details
Sold Price $580,000
Property Type Single Family Home
Sub Type Detached
Listing Status Sold
Purchase Type For Sale
Square Footage 2,520 sqft
Price per Sqft $230
Subdivision Priestford Hills
MLS Listing ID MDHR2046596
Sold Date 10/31/25
Style Colonial
Bedrooms 4
Full Baths 2
Half Baths 1
HOA Fees $42/ann
HOA Y/N Y
Abv Grd Liv Area 2,520
Year Built 1979
Annual Tax Amount $4,581
Tax Year 2024
Lot Size 0.800 Acres
Acres 0.8
Lot Dimensions 139.00 x
Property Sub-Type Detached
Source BRIGHT
Property Description
Well maintained and cared for 4 bedroom 2.5 bathroom colonial home in much desired and sought after Priestford Hills neighborhood in Churchville. Original owners. First time this home has been on the market since it was built. This home boasts over 2,500 sqft of living space on almost an acre of partially wooded land. Large kitchen with eat in area, large countertop area, desk area with an office/den room off of kitchen. Family room has built in book cases, wood floors, wood burning fireplace and access to screened in porch overlooking back yard. Upper level has 4 spacious bedrooms, 2 full baths and hallway cedar closet. Main level washer/dryer. 2 car side load garage with extra room for additional storage. Large unfinished basement with walkout stairs to back yard that is ready for your finishing touches! This home is in an ideal location that is close to Bel Air, Aberdeen, HDG, State Parks and I95. Priestford Hills has a large community pond you can utilize and enjoy. Don't miss this great opportunity to own a home in this great neighborhood!
Location
State MD
County Harford
Zoning RR
Rooms
Other Rooms Living Room, Dining Room, Primary Bedroom, Bedroom 2, Bedroom 3, Bedroom 4, Kitchen, Family Room, Den, Foyer, Breakfast Room, Laundry, Other, Bathroom 1, Primary Bathroom, Screened Porch
Basement Full, Unfinished
Interior
Interior Features Bathroom - Soaking Tub, Bathroom - Walk-In Shower, Breakfast Area, Built-Ins, Cedar Closet(s), Ceiling Fan(s), Dining Area, Family Room Off Kitchen, Floor Plan - Traditional, Formal/Separate Dining Room, Kitchen - Table Space, Kitchen - Eat-In, Primary Bath(s), Recessed Lighting, Stove - Wood, Wood Floors
Hot Water Electric
Heating Wood Burn Stove, Forced Air
Cooling Central A/C, Ceiling Fan(s)
Fireplaces Number 1
Fireplaces Type Wood
Equipment Dishwasher, Dryer, Microwave, Refrigerator, Stove, Washer
Fireplace Y
Window Features Bay/Bow
Appliance Dishwasher, Dryer, Microwave, Refrigerator, Stove, Washer
Heat Source Oil, Wood
Laundry Main Floor
Exterior
Exterior Feature Enclosed, Porch(es), Screened
Parking Features Garage - Side Entry, Inside Access
Garage Spaces 6.0
Water Access N
Accessibility Other
Porch Enclosed, Porch(es), Screened
Attached Garage 2
Total Parking Spaces 6
Garage Y
Building
Lot Description Backs to Trees, No Thru Street, Partly Wooded, Private, Rear Yard, Secluded, Trees/Wooded
Story 3
Foundation Block
Above Ground Finished SqFt 2520
Sewer Private Septic Tank, On Site Septic, Perc Approved Septic
Water Well
Architectural Style Colonial
Level or Stories 3
Additional Building Above Grade, Below Grade
New Construction N
Schools
Elementary Schools Churchville
Middle Schools Southampton
High Schools C. Milton Wright
School District Harford County Public Schools
Others
Senior Community No
Tax ID 1303132080
Ownership Fee Simple
SqFt Source 2520
Special Listing Condition Standard
Read Less

GET MORE INFORMATION




