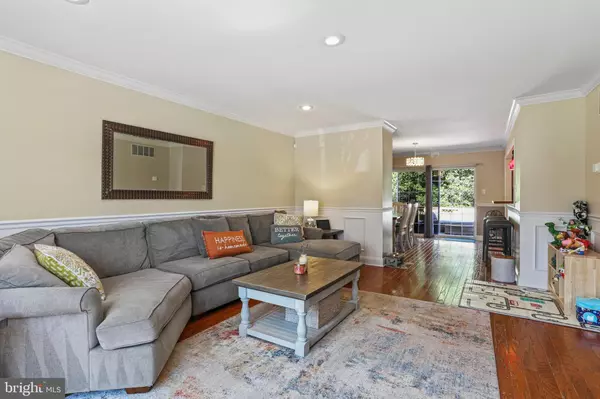Bought with Gigi Causey • Cummings & Co. Realtors
For more information regarding the value of a property, please contact us for a free consultation.
3608 FAWN SPRING CT Parkville, MD 21234
Want to know what your home might be worth? Contact us for a FREE valuation!

Our team is ready to help you sell your home for the highest possible price ASAP
Key Details
Sold Price $350,000
Property Type Townhouse
Sub Type Interior Row/Townhouse
Listing Status Sold
Purchase Type For Sale
Square Footage 2,102 sqft
Price per Sqft $166
Subdivision Hines Estates
MLS Listing ID MDBC2133068
Sold Date 11/12/25
Style Split Level
Bedrooms 4
Full Baths 2
Half Baths 1
HOA Fees $20/ann
HOA Y/N Y
Abv Grd Liv Area 1,452
Year Built 1994
Available Date 2025-10-01
Annual Tax Amount $3,276
Tax Year 2024
Lot Size 2,221 Sqft
Acres 0.05
Property Sub-Type Interior Row/Townhouse
Source BRIGHT
Property Description
Welcome to this beautiful 4‑bedroom and 2½‑bath townhome in the coveted Hines Estates community. From the moment you step into the bright, airy foyer, you'll appreciate the open-concept main level featuring a modern kitchen with a peninsula, seamlessly flowing into the dining and family room. Relax and entertain in style—step out onto the refinished deck overlooking a serene wooded backyard offering plenty of privacy! 3 light-filled bedrooms with carpet and a full hall bath with tub/shower can be found upstairs. With a fully finished basement featuring ample storage potential, a 4th bedroom, full bath, and a cozy family room with wood burning fireplace, this home has something for everyone. Just minutes from shopping, dining, and commuter routes, this exceptional property is truly move‑in ready. Don't miss!
Location
State MD
County Baltimore
Zoning R
Rooms
Other Rooms Living Room, Dining Room, Primary Bedroom, Bedroom 2, Bedroom 3, Bedroom 4, Kitchen, Family Room, Full Bath, Half Bath
Basement Fully Finished, Rear Entrance, Sump Pump, Connecting Stairway, Interior Access
Interior
Interior Features Chair Railings, Crown Moldings, Dining Area, Upgraded Countertops, Ceiling Fan(s), Window Treatments
Hot Water Natural Gas
Heating Forced Air, Heat Pump(s)
Cooling Ceiling Fan(s), Central A/C, Heat Pump(s)
Fireplaces Number 1
Fireplaces Type Wood
Equipment Washer, Dryer, Dishwasher, Exhaust Fan, Disposal, Microwave, Refrigerator, Stove
Fireplace Y
Appliance Washer, Dryer, Dishwasher, Exhaust Fan, Disposal, Microwave, Refrigerator, Stove
Heat Source Natural Gas
Exterior
Exterior Feature Deck(s)
Water Access N
Roof Type Asphalt
Accessibility None
Porch Deck(s)
Garage N
Building
Lot Description Cul-de-sac
Story 3
Foundation Other
Above Ground Finished SqFt 1452
Sewer Public Sewer
Water Public
Architectural Style Split Level
Level or Stories 3
Additional Building Above Grade, Below Grade
New Construction N
Schools
Elementary Schools Seven Oaks
Middle Schools Pine Grove
High Schools Perry Hall
School District Baltimore County Public Schools
Others
Senior Community No
Tax ID 04112200004676
Ownership Fee Simple
SqFt Source 2102
Special Listing Condition Standard
Read Less

GET MORE INFORMATION




