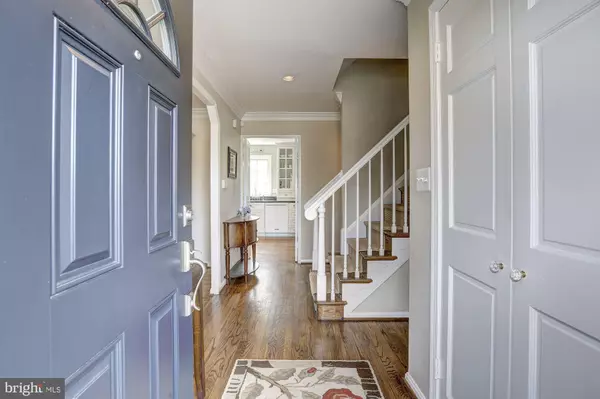For more information regarding the value of a property, please contact us for a free consultation.
4 ATWELL CT Potomac, MD 20854
Want to know what your home might be worth? Contact us for a FREE valuation!

Our team is ready to help you sell your home for the highest possible price ASAP
Key Details
Sold Price $810,000
Property Type Single Family Home
Sub Type Detached
Listing Status Sold
Purchase Type For Sale
Square Footage 2,769 sqft
Price per Sqft $292
Subdivision Montgomery Square
MLS Listing ID MDMC625906
Sold Date 05/03/19
Style Colonial
Bedrooms 5
Full Baths 2
Half Baths 1
HOA Y/N N
Abv Grd Liv Area 2,405
Originating Board BRIGHT
Year Built 1968
Annual Tax Amount $7,422
Tax Year 2018
Lot Size 0.309 Acres
Acres 0.31
Property Description
Bright & beautiful colonial located on a cul de sac in Montgomery Square! The first floor features hardwood floors, crown moldings and plantation shutters. A spacious living room opens to the light-filled dining room which overlooks the beautiful backyard. A chefs kitchen with white cabinets, Vermont Soap Stone countertops and breakfast bar perfectly flows into the family room with custom built-ins, large windows and gas fireplace. In addition, the family room features a triple panel sliding glass door which opens to the expansive and professionally landscaped rear exterior. The first floor of the home is further complemented by a beautifully renovated mudroom with custom cubbies and additional storage. The gorgeous master suite includes a large walk-in closet, recessed lights, sitting area, and bathroom with Waterworks limestone floor and crema marble sink. In addition, the home has a bright and airy third floor and lower level. This exquisite home has been exceptionally maintained with recent upgrades and is conveniently located close to major roads, shopping, and parks! Exquisite home, terrific value, in a fantastic location.
Location
State MD
County Montgomery
Zoning R90
Rooms
Basement Fully Finished
Interior
Interior Features Built-Ins, Breakfast Area, Carpet, Ceiling Fan(s), Crown Moldings, Dining Area, Family Room Off Kitchen, Floor Plan - Open, Formal/Separate Dining Room, Kitchen - Eat-In, Kitchen - Gourmet, Kitchen - Island, Primary Bath(s), Recessed Lighting, Upgraded Countertops, Walk-in Closet(s)
Heating Forced Air
Cooling Central A/C
Flooring Hardwood, Partially Carpeted
Fireplaces Number 1
Fireplaces Type Gas/Propane
Equipment Built-In Microwave, Built-In Range, Dishwasher, Disposal, Dryer, Extra Refrigerator/Freezer, Microwave, Oven/Range - Gas, Refrigerator, Washer
Fireplace Y
Window Features Insulated,Double Pane
Appliance Built-In Microwave, Built-In Range, Dishwasher, Disposal, Dryer, Extra Refrigerator/Freezer, Microwave, Oven/Range - Gas, Refrigerator, Washer
Heat Source Natural Gas
Laundry Has Laundry, Lower Floor
Exterior
Parking Features Garage - Front Entry, Garage Door Opener
Garage Spaces 1.0
Water Access N
Accessibility None
Attached Garage 1
Total Parking Spaces 1
Garage Y
Building
Story 3+
Sewer Public Sewer
Water Public
Architectural Style Colonial
Level or Stories 3+
Additional Building Above Grade, Below Grade
New Construction N
Schools
Elementary Schools Ritchie Park
Middle Schools Julius West
High Schools Richard Montgomery
School District Montgomery County Public Schools
Others
Senior Community No
Tax ID 160400123500
Ownership Fee Simple
SqFt Source Assessor
Horse Property N
Special Listing Condition Standard
Read Less

Bought with Anh T Boesch • RLAH @properties



