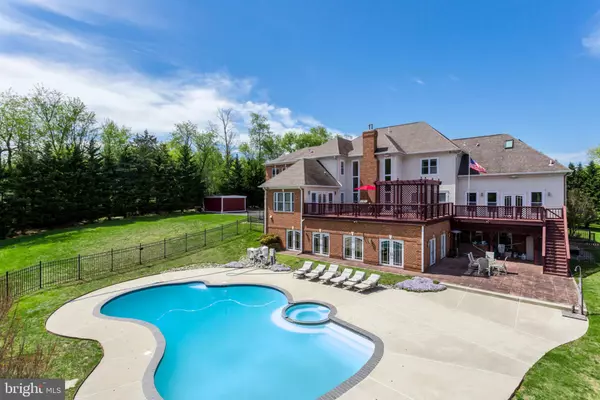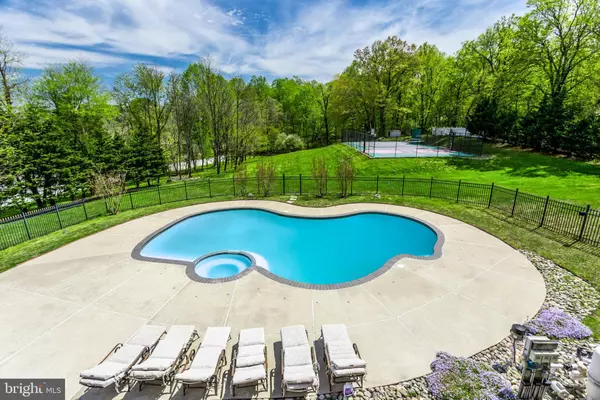For more information regarding the value of a property, please contact us for a free consultation.
12821 TRAVILAH RD Potomac, MD 20854
Want to know what your home might be worth? Contact us for a FREE valuation!

Our team is ready to help you sell your home for the highest possible price ASAP
Key Details
Sold Price $1,335,000
Property Type Single Family Home
Sub Type Detached
Listing Status Sold
Purchase Type For Sale
Square Footage 8,620 sqft
Price per Sqft $154
Subdivision Stoney Creek Estates
MLS Listing ID MDMC654386
Sold Date 07/31/19
Style Colonial
Bedrooms 5
Full Baths 4
Half Baths 1
HOA Y/N N
Abv Grd Liv Area 6,120
Originating Board BRIGHT
Year Built 2000
Annual Tax Amount $20,019
Tax Year 2019
Lot Size 4.030 Acres
Acres 4.03
Property Description
Welcome to your private oasis. This grand home features contemporary flair on 4 peaceful acres. This home boasts all the amenities you've come to expect in Potomac. Swimming pool, Basketball court, Tennis court, hot tub, high end appliances, Steam showers, sauna, endless options for entertaining space and contemporary finishes throughout. Each room upstairs has it's own custom private bath with ample closet space, with the option for 2 additional bedrooms and one more full bath for future expansion. The master retreat features 1 of 2 Steam showers, jacuzzi tub custom closets, and custom built-in bed. 2 additional bedrooms in the full walk out basement with additional full bath. Relax in the 2nd steam shower after a workout in the gym, or enjoy the sauna. Entertainment options are endless with the open home theater, ping pong table, pool table, air hockey,and wine cellar. 1 of 3 fireplaces. The home features audio entertainment systems all throughout inside and out so you can enjou music at the pool all summer long. Video monitoring system, back up generators, 2 hot water heaters, 3 ac units. This home has it all!
Location
State MD
County Montgomery
Zoning RE2
Rooms
Other Rooms Living Room, Dining Room, Primary Bedroom, Sitting Room, Bedroom 2, Bedroom 3, Bedroom 4, Kitchen, Game Room, Breakfast Room, Study, Sun/Florida Room, Exercise Room, Great Room, Laundry, Storage Room, Utility Room, Primary Bathroom
Basement Connecting Stairway, Daylight, Full, Front Entrance, Fully Finished, Improved, Interior Access, Outside Entrance, Walkout Level, Windows
Interior
Interior Features Ceiling Fan(s), Air Filter System, Breakfast Area, Built-Ins, Butlers Pantry, Carpet, Chair Railings, Crown Moldings, Dining Area, Double/Dual Staircase, Entry Level Bedroom, Family Room Off Kitchen, Floor Plan - Open, Formal/Separate Dining Room, Kitchen - Gourmet, Kitchen - Island, Kitchen - Table Space, Primary Bath(s), Pantry, Recessed Lighting, Sauna, Skylight(s), Sprinkler System, Upgraded Countertops, Wainscotting, Walk-in Closet(s), Water Treat System, WhirlPool/HotTub, Wood Floors, Wine Storage, Other
Hot Water Propane
Heating Forced Air, Programmable Thermostat, Zoned
Cooling Central A/C, Ceiling Fan(s), Programmable Thermostat, Zoned
Flooring Ceramic Tile, Carpet, Hardwood
Fireplaces Number 3
Equipment Cooktop, Dishwasher, Disposal, Dryer, Icemaker, Microwave, Oven - Wall, Refrigerator, Washer, Humidifier, Stainless Steel Appliances
Fireplace Y
Window Features Atrium,Bay/Bow,Energy Efficient,Palladian,Skylights
Appliance Cooktop, Dishwasher, Disposal, Dryer, Icemaker, Microwave, Oven - Wall, Refrigerator, Washer, Humidifier, Stainless Steel Appliances
Heat Source Propane - Owned
Exterior
Exterior Feature Deck(s), Balcony, Brick, Patio(s), Porch(es)
Parking Features Garage Door Opener, Garage - Side Entry
Garage Spaces 3.0
Fence Decorative, Other
Pool In Ground
Water Access N
View Garden/Lawn, Scenic Vista
Roof Type Shingle
Accessibility None
Porch Deck(s), Balcony, Brick, Patio(s), Porch(es)
Attached Garage 3
Total Parking Spaces 3
Garage Y
Building
Lot Description Landscaping, Level
Story 3+
Sewer Septic Exists
Water Well
Architectural Style Colonial
Level or Stories 3+
Additional Building Above Grade, Below Grade
Structure Type 2 Story Ceilings,9'+ Ceilings,High,Dry Wall,Vaulted Ceilings
New Construction N
Schools
Elementary Schools Potomac
Middle Schools Herbert Hoover
High Schools Winston Churchill
School District Montgomery County Public Schools
Others
Senior Community No
Tax ID 160603233742
Ownership Fee Simple
SqFt Source Estimated
Special Listing Condition Standard
Read Less

Bought with zhaohui chen • Metrostar Realty, LLC



