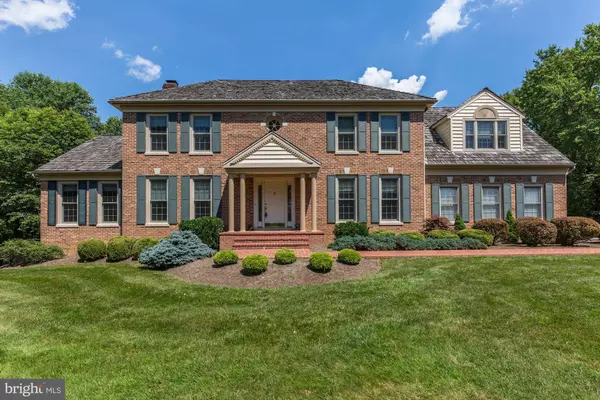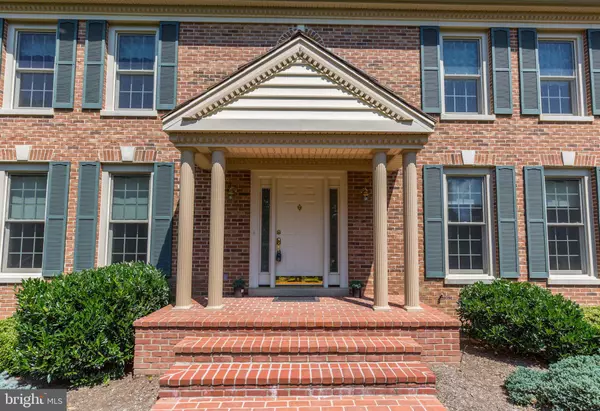For more information regarding the value of a property, please contact us for a free consultation.
12713 MAIDENS BOWER DR Potomac, MD 20854
Want to know what your home might be worth? Contact us for a FREE valuation!

Our team is ready to help you sell your home for the highest possible price ASAP
Key Details
Sold Price $825,000
Property Type Single Family Home
Sub Type Detached
Listing Status Sold
Purchase Type For Sale
Square Footage 3,350 sqft
Price per Sqft $246
Subdivision Esworthy Park
MLS Listing ID MDMC618804
Sold Date 09/27/19
Style Colonial
Bedrooms 4
Full Baths 3
Half Baths 1
HOA Y/N N
Abv Grd Liv Area 3,350
Originating Board BRIGHT
Year Built 1985
Annual Tax Amount $9,975
Tax Year 2019
Lot Size 2.040 Acres
Acres 2.04
Property Description
Price just reduced ANOTHER $50K for summer sale! Magnificent setting for this spacious, light-filled, updated NVR colonial sited on 2 lush acres in Wootton School Cluster on quiet street. Great value for expansive 4 bedroom/3.5 bath colonial w/renovated kitchen, light-filled Family Room w/2-sided fireplace. Entire back of the home has walls of windows overlooking magnificent yard. Super spacious master bedroom w/loads of closet space and en-suite master bath. Each of the 4 bedrooms upstairs has plenty of room with walk-in closets. Beautifully landscaped lot with mature trees, large deck and brick patio. Impeccably maintained and loved by the original owners. Great updates include replacement Windows, new HVAC, 12-yr-old roof, whole house Generator. Don't miss this opportunity to make this wonderful home your own! Freshly staged to accent the home's beauty!
Location
State MD
County Montgomery
Zoning R2
Rooms
Other Rooms Living Room, Dining Room, Primary Bedroom, Bedroom 2, Bedroom 3, Bedroom 4, Kitchen, Family Room, Basement, Foyer, Breakfast Room, Study, Bathroom 1, Bathroom 2, Primary Bathroom
Basement Walkout Level, Unfinished
Interior
Interior Features Breakfast Area, Crown Moldings, Floor Plan - Open, Kitchen - Island, Primary Bath(s), Recessed Lighting, Walk-in Closet(s), Window Treatments, Wood Floors
Hot Water Electric
Heating Forced Air, Heat Pump(s)
Cooling Central A/C
Flooring Hardwood
Fireplaces Number 1
Fireplaces Type Mantel(s)
Equipment Cooktop, Dishwasher, Disposal, Dryer, Humidifier, Oven - Double, Refrigerator, Washer
Fireplace Y
Appliance Cooktop, Dishwasher, Disposal, Dryer, Humidifier, Oven - Double, Refrigerator, Washer
Heat Source Electric
Laundry Upper Floor
Exterior
Exterior Feature Deck(s)
Parking Features Garage - Side Entry
Garage Spaces 2.0
Water Access N
View Scenic Vista
Accessibility None
Porch Deck(s)
Attached Garage 2
Total Parking Spaces 2
Garage Y
Building
Lot Description Backs to Trees, Front Yard, Landscaping, No Thru Street, Trees/Wooded
Story 3+
Sewer Septic > # of BR
Water Well
Architectural Style Colonial
Level or Stories 3+
Additional Building Above Grade, Below Grade
New Construction N
Schools
Elementary Schools Travilah
Middle Schools Robert Frost
High Schools Thomas S. Wootton
School District Montgomery County Public Schools
Others
Senior Community No
Tax ID 160602283513
Ownership Fee Simple
SqFt Source Assessor
Security Features Security System
Special Listing Condition Standard
Read Less

Bought with John R Gregory • Washington Fine Properties, LLC



