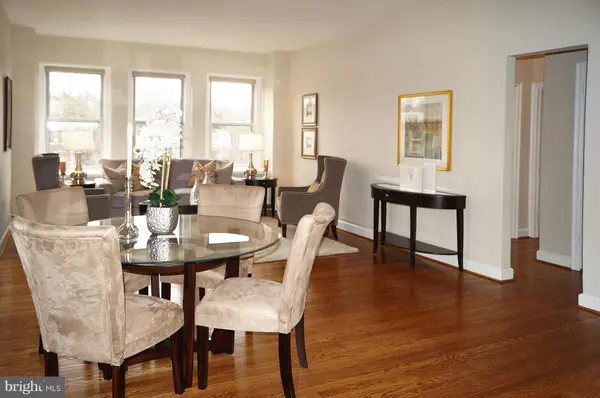For more information regarding the value of a property, please contact us for a free consultation.
3601 CONNECTICUT AVE NW #400 Washington, DC 20008
Want to know what your home might be worth? Contact us for a FREE valuation!

Our team is ready to help you sell your home for the highest possible price ASAP
Key Details
Sold Price $469,000
Property Type Condo
Sub Type Condo/Co-op
Listing Status Sold
Purchase Type For Sale
Square Footage 1,000 sqft
Price per Sqft $469
Subdivision Cleveland Park
MLS Listing ID 1001360583
Sold Date 04/22/16
Style Beaux Arts
Bedrooms 1
Full Baths 1
Condo Fees $897/mo
HOA Y/N N
Abv Grd Liv Area 1,000
Originating Board MRIS
Year Built 1929
Annual Tax Amount $379,037
Tax Year 2015
Property Sub-Type Condo/Co-op
Property Description
Gorgeous corner unit surrounded by SUN-FILLED windows overlooking Conn Ave! Approx 1000 sq ft ! Just redone w/ attention to every detail! New SS/Granite kitchen! Fab wood floors! Hi ceilings...desirable open floor plan invites entertaining for 2-50. Huge 1 BDRM! Huge den/ofc/formal dr/2nd sleeping area?rental parking avail! Best Cleveland Park location! METRO & FUN DINING@your door! won't last!
Location
State DC
County Washington
Direction Southwest
Rooms
Main Level Bedrooms 1
Interior
Interior Features Kitchen - Galley, Combination Dining/Living, Dining Area, Upgraded Countertops, Elevator, Wood Floors, Floor Plan - Open
Hot Water Natural Gas
Heating Hot Water, Radiator
Cooling Window Unit(s)
Equipment Dishwasher, Disposal, ENERGY STAR Refrigerator, Exhaust Fan, Intercom, Oven/Range - Electric, Range Hood, Microwave
Fireplace N
Appliance Dishwasher, Disposal, ENERGY STAR Refrigerator, Exhaust Fan, Intercom, Oven/Range - Electric, Range Hood, Microwave
Heat Source Natural Gas
Laundry Common
Exterior
Parking Features Underground
Community Features Elevator Use, Credit/Board Approval, Moving Fees Required, Moving In Times, Pets - Not Allowed
Amenities Available Common Grounds, Concierge, Elevator, Exercise Room, Extra Storage, Party Room, Laundry Facilities, Guest Suites
View Y/N Y
Water Access N
View Trees/Woods, Garden/Lawn
Accessibility None
Garage N
Private Pool N
Building
Story 1
Unit Features Mid-Rise 5 - 8 Floors
Sewer Public Sewer
Water Public
Architectural Style Beaux Arts
Level or Stories 1
Additional Building Above Grade
Structure Type 9'+ Ceilings,Plaster Walls
New Construction N
Schools
School District District Of Columbia Public Schools
Others
HOA Fee Include Common Area Maintenance,Custodial Services Maintenance,Ext Bldg Maint,Gas,Heat,Lawn Maintenance,Management,Insurance,Reserve Funds,Sewer,Snow Removal,Taxes,Trash,Water,Laundry,Underlying Mortgage
Senior Community No
Tax ID 2226//0800
Ownership Cooperative
Security Features 24 hour security,Desk in Lobby,Main Entrance Lock,Resident Manager
Special Listing Condition Standard
Read Less

Bought with Robert A Bergman • RE/MAX Allegiance



